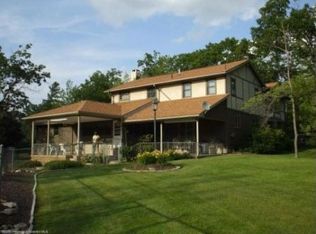Sprawling Brick Ranch on just about an Acre in Desirable Jefferson Heights. Enjoy One Level Living with this Awesome Floor Plan offering Large Welcoming Foyer; Open Concept Dining Room; Stunning Kitchen Cabinets including Pantry Cabinet with Easy access to Laundry / Mud Room and just two steps down to the two Car Garage. Three Generous Sized Bedrooms including Master Suite with Large En Suite Bathroom; Make Your Appointment TODAY to see this FINE North Pocono Home!
This property is off market, which means it's not currently listed for sale or rent on Zillow. This may be different from what's available on other websites or public sources.

