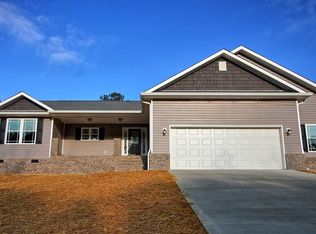Must see Brand new single level living. The three bedroom, two bath home is waiting for you. Durable laminate flooring along with Granite counter tops, recessed lighting and a spacious walk in closet in the master suite are just a few of the features that you will fall in love with once you see this home. The over sized garage and screened in back porch show that this home was built with the new homeowners in mind. Call to set an appointment to tour this house since some work is still being completed. It wont last long.
This property is off market, which means it's not currently listed for sale or rent on Zillow. This may be different from what's available on other websites or public sources.
