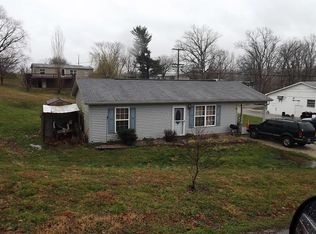Move in ready! Well kept home with large eat-in kitchen offering tons of cabinetry and kitchen island. Nice sized living room with plenty of room for furniture placement. Master Bedroom had private bathroom, walk-in closet. New flooring in living room and 2 bedrooms. Updates include HVAC (2017), Windows (2020), water heater (2022),and bathroom fixtures. 48X8 partially covered deck. Home offers a full, unfinished walkout basement with an outside entrance/exit. Perfect for a workshop, storage, exercise area, or whatever you need!
This property is off market, which means it's not currently listed for sale or rent on Zillow. This may be different from what's available on other websites or public sources.

