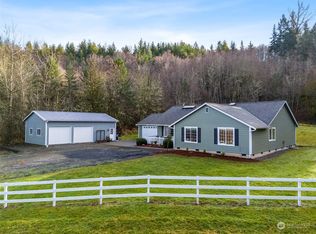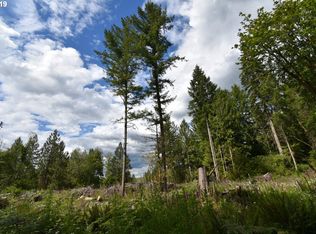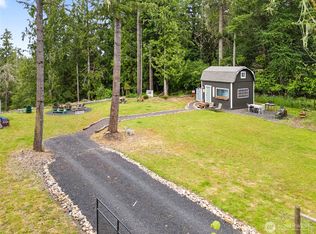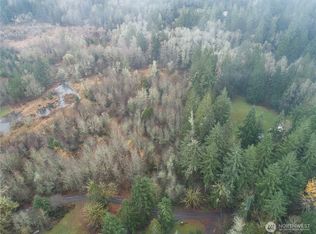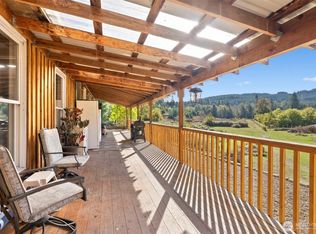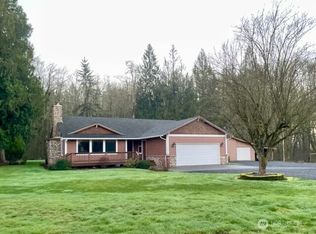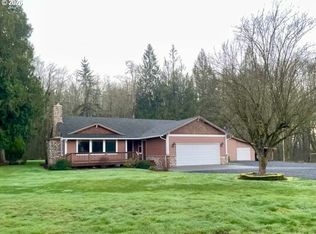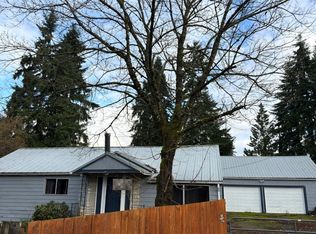Looking for farmland, this could be for you. Parcel is 100+/- acres of pasture & forestland, several outbuildings to store farm/ hay equipment or have animals. Secluded parcel, level & ready for a new owner. Farmhouse is well kept with new roof & electrical upgrades. Enjoy the territorial & pasture views throughout the home & surrounding property. Hard to find acreage within the area. Many recreational opportunities on the property, including ORV, hiking, biking & hunting. Secluded parcel to enjoy the farm life. Easy to show, not a drive.
Active
Listed by:
Darla M Gould,
Coldwell Banker Bain
$799,000
840 Evans Road, Toledo, WA 98591
3beds
1,232sqft
Est.:
Single Family Residence
Built in 1938
101.6 Acres Lot
$-- Zestimate®
$649/sqft
$-- HOA
What's special
Several outbuildingsTerritorial and pasture viewsPasture and forestlandNew roofElectrical upgrades
- 344 days |
- 1,502 |
- 72 |
Zillow last checked:
Listing updated:
Listed by:
Darla M Gould,
Coldwell Banker Bain
Source: NWMLS,MLS#: 2342892
Tour with a local agent
Facts & features
Interior
Bedrooms & bathrooms
- Bedrooms: 3
- Bathrooms: 2
- Full bathrooms: 2
- Main level bathrooms: 1
- Main level bedrooms: 2
Bedroom
- Level: Main
Bathroom full
- Level: Main
Dining room
- Level: Main
Entry hall
- Level: Main
Kitchen without eating space
- Level: Main
Living room
- Level: Main
Utility room
- Level: Main
Heating
- Fireplace, Heat Pump, Electric, Wood
Cooling
- Forced Air, Heat Pump
Appliances
- Included: Stove(s)/Range(s), Water Heater: electric
Features
- Bath Off Primary
- Flooring: Vinyl, Carpet
- Basement: None
- Number of fireplaces: 1
- Fireplace features: Wood Burning, Main Level: 1, Fireplace
Interior area
- Total structure area: 1,232
- Total interior livable area: 1,232 sqft
Property
Parking
- Total spaces: 4
- Parking features: Driveway, Detached Garage, RV Parking
- Garage spaces: 4
Features
- Levels: Two
- Stories: 2
- Entry location: Main
- Patio & porch: Bath Off Primary, Fireplace, Water Heater
Lot
- Size: 101.6 Acres
- Features: Dead End Street, Secluded, Value In Land, Barn, Outbuildings, Patio, RV Parking, Shop
- Topography: Level,Partial Slope
- Residential vegetation: Fruit Trees, Garden Space, Pasture, Wooded
Details
- Parcel number: 024609001000
- Zoning description: Jurisdiction: County
- Special conditions: Standard
Construction
Type & style
- Home type: SingleFamily
- Property subtype: Single Family Residence
Materials
- Wood Siding, Wood Products
- Foundation: Poured Concrete
- Roof: Composition
Condition
- Year built: 1938
Utilities & green energy
- Electric: Company: Lewis County PUD
- Sewer: Septic Tank, Company: Septic
- Water: Individual Well, Company: Well
Community & HOA
Community
- Subdivision: Toledo
Location
- Region: Toledo
Financial & listing details
- Price per square foot: $649/sqft
- Tax assessed value: $19,700
- Annual tax amount: $1,908
- Date on market: 3/18/2025
- Cumulative days on market: 338 days
- Listing terms: Cash Out,Conventional
- Inclusions: Stove(s)/Range(s)
Estimated market value
Not available
Estimated sales range
Not available
$1,856/mo
Price history
Price history
| Date | Event | Price |
|---|---|---|
| 8/4/2025 | Price change | $799,000-3.6%$649/sqft |
Source: | ||
| 6/7/2025 | Price change | $829,000-6.7%$673/sqft |
Source: | ||
| 3/28/2025 | Listed for sale | $889,000$722/sqft |
Source: | ||
| 3/20/2025 | Pending sale | $889,000$722/sqft |
Source: | ||
| 3/12/2025 | Listed for sale | $889,000-47.6%$722/sqft |
Source: | ||
| 4/1/2024 | Listing removed | $1,695,000$1,376/sqft |
Source: John L Scott Real Estate #2047169 Report a problem | ||
| 1/31/2024 | Listed for sale | $1,695,000-0.3%$1,376/sqft |
Source: John L Scott Real Estate #2047169 Report a problem | ||
| 10/17/2023 | Listing removed | -- |
Source: John L Scott Real Estate Report a problem | ||
| 9/15/2023 | Price change | $1,700,000-5.6%$1,380/sqft |
Source: John L Scott Real Estate #2047169 Report a problem | ||
| 5/22/2023 | Price change | $1,800,000-10%$1,461/sqft |
Source: John L Scott Real Estate #2047169 Report a problem | ||
| 3/25/2023 | Listed for sale | $2,000,000$1,623/sqft |
Source: John L Scott Real Estate #2047169 Report a problem | ||
Public tax history
Public tax history
| Year | Property taxes | Tax assessment |
|---|---|---|
| 2024 | $157 +32% | $19,700 +11.3% |
| 2023 | $119 +17.6% | $17,700 +52.6% |
| 2021 | $101 +5.7% | $11,600 +13.7% |
| 2020 | $96 -45% | $10,200 -40.7% |
| 2019 | $174 -61% | $17,200 +341% |
| 2018 | $445 | $3,900 -77.3% |
| 2017 | $445 +152.7% | $17,200 |
| 2016 | $176 +7.8% | $17,200 +10.3% |
| 2015 | $163 | $15,600 +11.4% |
| 2013 | -- | $14,000 -10.3% |
| 2011 | -- | $15,600 |
| 2010 | -- | $15,600 |
Find assessor info on the county website
BuyAbility℠ payment
Est. payment
$4,143/mo
Principal & interest
$3717
Property taxes
$426
Climate risks
Neighborhood: 98591
Nearby schools
GreatSchools rating
- 4/10Toledo Elementary SchoolGrades: PK-5Distance: 7.8 mi
- 6/10Toledo Middle SchoolGrades: 6-8Distance: 7.6 mi
- 5/10Toledo High SchoolGrades: 9-12Distance: 7.4 mi
Schools provided by the listing agent
- Elementary: Toledo Elem
- Middle: Toledo Mid
- High: Toledo High
Source: NWMLS. This data may not be complete. We recommend contacting the local school district to confirm school assignments for this home.
Local experts in 98591
- Loading
- Loading
