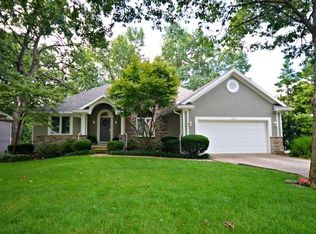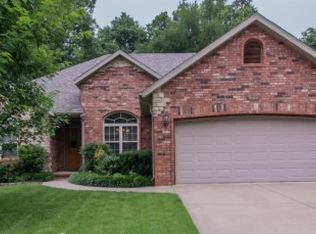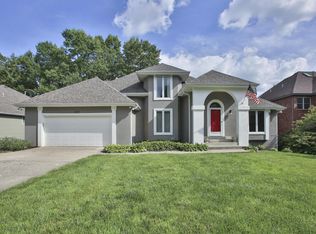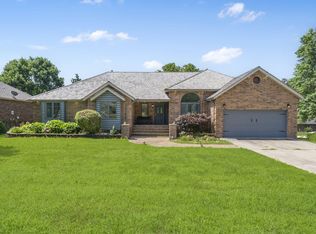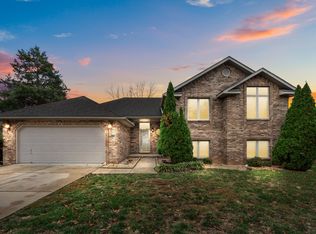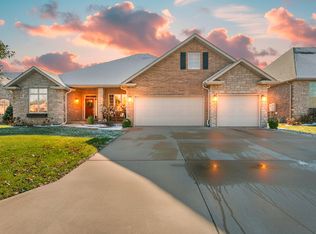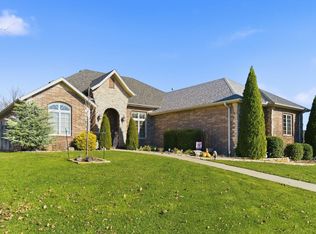Location, Location, Location!Available as an Executive Rental for $4,000 per month. Welcome to Greystone at Cherokee Hills, nestled in the heart of the highly sought-after Kickapoo School District. This spacious 3500 sqft, 5 bed, 3 bath home has it all -- including a walkout basement, multiple living areas, and two cozy fireplaces.Enjoy entertaining with a formal dining room, wet bar, and expansive deck perfect for gatherings. There's room for every hobby and need, with a dedicated hobby room, John Deere room, and plenty of outdoor living space.Updates include a 5-year-old roof, new HVAC, updated siding, radon system, fresh paint, partial window replacements, a new sliding door, stove and microwave. Located around the corner from the neighborhood pool and minutes from shopping, restaurants, and Springfield Lake, this home offers both convenience and comfort in one of the area's most desirable neighborhoods.LA is family member of owner.
Active
Price cut: $15.1K (12/12)
$479,900
840 E Gaslight Drive, Springfield, MO 65810
5beds
3,633sqft
Est.:
Single Family Residence
Built in 1993
0.27 Acres Lot
$474,200 Zestimate®
$132/sqft
$38/mo HOA
What's special
Cozy fireplacesWalkout basementOutdoor living spaceWet barDedicated hobby roomJohn deere roomFormal dining room
- 43 days |
- 816 |
- 42 |
Zillow last checked: 8 hours ago
Listing updated: December 12, 2025 at 02:45pm
Listed by:
Mary Hunt 417-840-1723,
Cantrell Real Estate
Source: SOMOMLS,MLS#: 60292703
Tour with a local agent
Facts & features
Interior
Bedrooms & bathrooms
- Bedrooms: 5
- Bathrooms: 3
- Full bathrooms: 3
Rooms
- Room types: Bedroom, John Deere, Bonus Room, Pantry, Living Areas (2), Workshop, Family Room, Master Bedroom
Heating
- Forced Air, Central, Natural Gas
Cooling
- Central Air, Ceiling Fan(s)
Appliances
- Included: Dishwasher, Gas Water Heater, Free-Standing Electric Oven, Microwave, Disposal
- Laundry: Main Level, W/D Hookup
Features
- High Speed Internet, Internet - Fiber Optic, Soaking Tub, Laminate Counters, Vaulted Ceiling(s), High Ceilings, Walk-In Closet(s), Walk-in Shower, Wet Bar
- Flooring: Carpet, Tile, Hardwood
- Basement: Walk-Out Access,Exterior Entry,Interior Entry,Walk-Up Access,Finished,Full
- Attic: Partially Floored,Pull Down Stairs
- Has fireplace: Yes
- Fireplace features: Living Room, Basement, Two or More, Gas
Interior area
- Total structure area: 3,633
- Total interior livable area: 3,633 sqft
- Finished area above ground: 1,987
- Finished area below ground: 1,646
Property
Parking
- Total spaces: 3
- Parking features: Garage Door Opener, Garage Faces Front
- Attached garage spaces: 3
Features
- Levels: One
- Stories: 1
- Patio & porch: Deck, Rear Porch, Front Porch
- Has spa: Yes
- Spa features: Bath
- Fencing: Wood
Lot
- Size: 0.27 Acres
Details
- Parcel number: 1825100083
Construction
Type & style
- Home type: SingleFamily
- Architectural style: Traditional
- Property subtype: Single Family Residence
Materials
- Wood Siding, Brick
- Roof: Composition
Condition
- Year built: 1993
Utilities & green energy
- Sewer: Public Sewer
- Water: Public
Community & HOA
Community
- Security: Smoke Detector(s)
- Subdivision: Cherokee Hills
HOA
- Services included: Common Area Maintenance, Trash, Pool
- HOA fee: $450 annually
Location
- Region: Springfield
Financial & listing details
- Price per square foot: $132/sqft
- Tax assessed value: $292,100
- Annual tax amount: $3,073
- Date on market: 10/31/2025
Estimated market value
$474,200
$450,000 - $498,000
$3,926/mo
Price history
Price history
| Date | Event | Price |
|---|---|---|
| 12/12/2025 | Price change | $479,900-3.1%$132/sqft |
Source: | ||
| 10/31/2025 | Listed for sale | $495,000-1%$136/sqft |
Source: | ||
| 8/1/2025 | Listing removed | $499,900$138/sqft |
Source: | ||
| 6/30/2025 | Price change | $499,900-9.1%$138/sqft |
Source: | ||
| 6/20/2025 | Listed for rent | $4,000$1/sqft |
Source: Zillow Rentals Report a problem | ||
Public tax history
Public tax history
| Year | Property taxes | Tax assessment |
|---|---|---|
| 2024 | $3,074 +0.5% | $55,500 |
| 2023 | $3,057 +10.8% | $55,500 +8.1% |
| 2022 | $2,760 +0% | $51,360 |
Find assessor info on the county website
BuyAbility℠ payment
Est. payment
$2,799/mo
Principal & interest
$2329
Property taxes
$264
Other costs
$206
Climate risks
Neighborhood: 65810
Nearby schools
GreatSchools rating
- 10/10Walt Disney Elementary SchoolGrades: K-5Distance: 2.3 mi
- 8/10Cherokee Middle SchoolGrades: 6-8Distance: 0.7 mi
- 8/10Kickapoo High SchoolGrades: 9-12Distance: 2.7 mi
Schools provided by the listing agent
- Elementary: SGF-Disney
- Middle: SGF-Cherokee
- High: SGF-Kickapoo
Source: SOMOMLS. This data may not be complete. We recommend contacting the local school district to confirm school assignments for this home.
- Loading
- Loading
