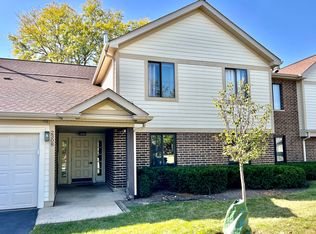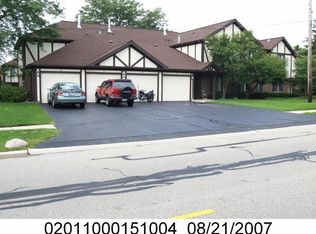Closed
$255,000
840 E Coach Rd UNIT 8, Palatine, IL 60074
3beds
--sqft
Single Family Residence
Built in 1983
-- sqft lot
$261,100 Zestimate®
$--/sqft
$2,159 Estimated rent
Home value
$261,100
$235,000 - $290,000
$2,159/mo
Zestimate® history
Loading...
Owner options
Explore your selling options
What's special
This spacious 3 bedroom property is on the market! The seller has made many upgrades including: New Furnace 2023, New Air Conditioner 2023, New Humidifier 2025, New Water Heater 2025, New Windows 2017, New Patio Door 2017. Large eat in kitchen with sliding glass door to the balcony! The master bedroom features a master bath with walk in shower and a big walk in closet. One car attached garage. Balcony. Laundry in unit, and all appliances are included. Conveniently located just a few minutes from Route 53 and all kinds of shopping and dining options. This is a great value, see it soon!
Zillow last checked: 8 hours ago
Listing updated: August 01, 2025 at 01:01am
Listing courtesy of:
Matt Hernacki, SFR 847-366-8822,
MisterHomes Real Estate
Bought with:
Afrouz Kameli
HomeSmart Connect LLC
Source: MRED as distributed by MLS GRID,MLS#: 12375922
Facts & features
Interior
Bedrooms & bathrooms
- Bedrooms: 3
- Bathrooms: 2
- Full bathrooms: 2
Primary bedroom
- Features: Flooring (Carpet), Window Treatments (All), Bathroom (Full)
- Level: Main
- Area: 154 Square Feet
- Dimensions: 14X11
Bedroom 2
- Features: Flooring (Carpet), Window Treatments (All)
- Level: Main
- Area: 130 Square Feet
- Dimensions: 13X10
Bedroom 3
- Features: Flooring (Carpet), Window Treatments (All)
- Level: Main
- Area: 100 Square Feet
- Dimensions: 10X10
Dining room
- Features: Flooring (Carpet)
- Level: Main
- Area: 81 Square Feet
- Dimensions: 9X9
Kitchen
- Features: Kitchen (Eating Area-Table Space), Flooring (Vinyl), Window Treatments (All)
- Level: Main
- Area: 135 Square Feet
- Dimensions: 15X9
Laundry
- Features: Flooring (Vinyl)
- Level: Main
- Area: 60 Square Feet
- Dimensions: 10X6
Living room
- Features: Flooring (Carpet), Window Treatments (All)
- Level: Main
- Area: 272 Square Feet
- Dimensions: 17X16
Heating
- Natural Gas, Forced Air
Cooling
- Central Air
Appliances
- Included: Range, Microwave, Dishwasher, Refrigerator, Washer, Dryer, Disposal
- Laundry: In Unit
Features
- Basement: None
Interior area
- Total structure area: 0
Property
Parking
- Total spaces: 1
- Parking features: Garage Door Opener, On Site, Garage Owned, Attached, Garage
- Attached garage spaces: 1
- Has uncovered spaces: Yes
Accessibility
- Accessibility features: No Disability Access
Features
- Exterior features: Balcony
Lot
- Features: Common Grounds
Details
- Parcel number: 02011000151320
- Special conditions: None
- Other equipment: Ceiling Fan(s)
Construction
Type & style
- Home type: Condo
- Property subtype: Single Family Residence
Materials
- Vinyl Siding
Condition
- New construction: No
- Year built: 1983
Details
- Builder model: 3 BEDROOM!
Utilities & green energy
- Sewer: Public Sewer
- Water: Public
Community & neighborhood
Security
- Security features: Carbon Monoxide Detector(s)
Location
- Region: Palatine
- Subdivision: Kingsbrooke
HOA & financial
HOA
- Has HOA: Yes
- HOA fee: $361 monthly
- Services included: Insurance, Exterior Maintenance, Lawn Care, Snow Removal
Other
Other facts
- Listing terms: Conventional
- Ownership: Condo
Price history
| Date | Event | Price |
|---|---|---|
| 7/29/2025 | Sold | $255,000-1.5% |
Source: | ||
| 7/1/2025 | Contingent | $259,000 |
Source: | ||
| 6/27/2025 | Listed for sale | $259,000 |
Source: | ||
| 6/24/2025 | Contingent | $259,000 |
Source: | ||
| 6/24/2025 | Listed for sale | $259,000 |
Source: | ||
Public tax history
| Year | Property taxes | Tax assessment |
|---|---|---|
| 2023 | $4,005 +4.2% | $16,842 |
| 2022 | $3,844 +41.4% | $16,842 +43.9% |
| 2021 | $2,718 -1.2% | $11,700 |
Find assessor info on the county website
Neighborhood: 60074
Nearby schools
GreatSchools rating
- 3/10Lake Louise Elementary SchoolGrades: PK-6Distance: 2.3 mi
- 5/10Winston Campus Jr High SchoolGrades: 7-8Distance: 2.8 mi
- 8/10Palatine High SchoolGrades: 9-12Distance: 1.4 mi
Schools provided by the listing agent
- Elementary: Lake Louise Elementary School
- Middle: Winston Campus Middle School
- High: Palatine High School
- District: 15
Source: MRED as distributed by MLS GRID. This data may not be complete. We recommend contacting the local school district to confirm school assignments for this home.

Get pre-qualified for a loan
At Zillow Home Loans, we can pre-qualify you in as little as 5 minutes with no impact to your credit score.An equal housing lender. NMLS #10287.
Sell for more on Zillow
Get a free Zillow Showcase℠ listing and you could sell for .
$261,100
2% more+ $5,222
With Zillow Showcase(estimated)
$266,322
