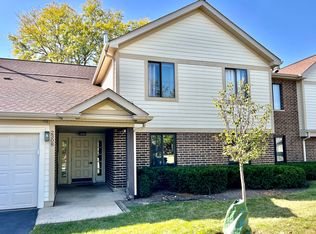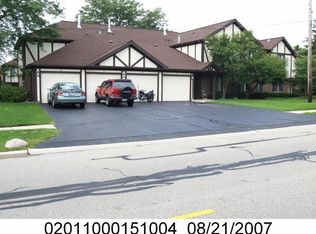Closed
$216,000
840 E Coach Rd Unit 5, Palatine, IL 60074
2beds
1,100sqft
Single Family Residence
Built in 1983
-- sqft lot
$221,500 Zestimate®
$196/sqft
$1,910 Estimated rent
Home value
$221,500
$199,000 - $246,000
$1,910/mo
Zestimate® history
Loading...
Owner options
Explore your selling options
What's special
This 1st floor unit is in move-in condition! Freshly painted w/ REMODELED KITCHEN & BATH! Six panel doors, ceiling fans, all appliances included too. Full size laundry room with great cabinet storage. Huge walk-in-closet in master bedroom! Exterior roof and siding recently redone in 2014. Great location backing to open green space & near 53 & shopping for convenience. Low taxes. One car garage. ALL NEW WINDOWS/PATIO DOOR, NEW HOT WATER HEATER (2015). NEWER FURNANCE (2009), BUILT IN CABINET STORAGE IN DINING ROOM!
Zillow last checked: 8 hours ago
Listing updated: July 18, 2025 at 07:04am
Listing courtesy of:
Patrick Driscoll 847-533-6786,
@properties Christie's International Real Estate
Bought with:
Joseph Henke
eXp Realty
Source: MRED as distributed by MLS GRID,MLS#: 12339101
Facts & features
Interior
Bedrooms & bathrooms
- Bedrooms: 2
- Bathrooms: 1
- Full bathrooms: 1
Primary bedroom
- Features: Flooring (Carpet)
- Level: Main
- Area: 154 Square Feet
- Dimensions: 14X11
Bedroom 2
- Features: Flooring (Carpet)
- Level: Main
- Area: 110 Square Feet
- Dimensions: 11X10
Dining room
- Features: Flooring (Carpet)
- Level: Main
- Area: 90 Square Feet
- Dimensions: 10X9
Kitchen
- Features: Kitchen (Eating Area-Table Space), Flooring (Ceramic Tile)
- Level: Main
- Area: 81 Square Feet
- Dimensions: 9X9
Laundry
- Features: Flooring (Vinyl)
- Level: Main
- Area: 40 Square Feet
- Dimensions: 8X5
Living room
- Features: Flooring (Carpet)
- Level: Main
- Area: 221 Square Feet
- Dimensions: 17X13
Heating
- Natural Gas, Forced Air
Cooling
- Central Air
Appliances
- Included: Microwave, Dishwasher, Refrigerator, Washer, Dryer, Disposal, Gas Water Heater
- Laundry: Washer Hookup, Gas Dryer Hookup, Electric Dryer Hookup, In Unit
Features
- Storage
- Windows: Screens
- Basement: None
Interior area
- Total structure area: 1,100
- Total interior livable area: 1,100 sqft
Property
Parking
- Total spaces: 2
- Parking features: Asphalt, Garage Door Opener, Garage, On Site, Garage Owned, Attached, Unassigned, Guest, Owned
- Attached garage spaces: 1
- Has uncovered spaces: Yes
Accessibility
- Accessibility features: No Disability Access
Features
- Patio & porch: Patio
Lot
- Features: Common Grounds
Details
- Parcel number: 02011000151317
- Special conditions: None
- Other equipment: TV-Cable, Intercom, Ceiling Fan(s)
Construction
Type & style
- Home type: Condo
- Property subtype: Single Family Residence
Materials
- Brick, Cedar
- Foundation: Concrete Perimeter
- Roof: Asphalt
Condition
- New construction: No
- Year built: 1983
Details
- Builder model: FIRST FLR
Utilities & green energy
- Electric: Circuit Breakers
- Sewer: Public Sewer
- Water: Public
- Utilities for property: Cable Available
Community & neighborhood
Security
- Security features: Carbon Monoxide Detector(s)
Location
- Region: Palatine
- Subdivision: Kingsbrooke
HOA & financial
HOA
- Has HOA: Yes
- HOA fee: $293 monthly
- Services included: Insurance, Exterior Maintenance, Lawn Care, Snow Removal
Other
Other facts
- Listing terms: VA
- Ownership: Condo
Price history
| Date | Event | Price |
|---|---|---|
| 7/17/2025 | Sold | $216,000+2.4%$196/sqft |
Source: | ||
| 7/11/2025 | Pending sale | $211,000$192/sqft |
Source: | ||
| 6/5/2025 | Contingent | $211,000$192/sqft |
Source: | ||
| 6/1/2025 | Listed for sale | $211,000+62.2%$192/sqft |
Source: | ||
| 5/25/2016 | Sold | $130,100+1.2%$118/sqft |
Source: | ||
Public tax history
| Year | Property taxes | Tax assessment |
|---|---|---|
| 2023 | $4,065 +3.4% | $13,732 |
| 2022 | $3,933 +26.9% | $13,732 +44% |
| 2021 | $3,098 +1.5% | $9,539 |
Find assessor info on the county website
Neighborhood: 60074
Nearby schools
GreatSchools rating
- 3/10Lake Louise Elementary SchoolGrades: PK-6Distance: 2.3 mi
- 5/10Winston Campus Jr High SchoolGrades: 7-8Distance: 2.8 mi
- 8/10Palatine High SchoolGrades: 9-12Distance: 1.4 mi
Schools provided by the listing agent
- Elementary: Lake Louise Elementary School
- High: Palatine High School
- District: 15
Source: MRED as distributed by MLS GRID. This data may not be complete. We recommend contacting the local school district to confirm school assignments for this home.

Get pre-qualified for a loan
At Zillow Home Loans, we can pre-qualify you in as little as 5 minutes with no impact to your credit score.An equal housing lender. NMLS #10287.

