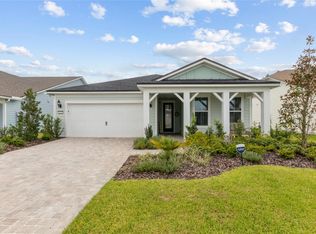Sold
Price Unknown
840 Continuum Loop, Yulee, FL 32097
3beds
2,748sqft
Single Family Residence
Built in 2023
8,276.4 Square Feet Lot
$675,300 Zestimate®
$--/sqft
$2,676 Estimated rent
Home value
$675,300
$628,000 - $723,000
$2,676/mo
Zestimate® history
Loading...
Owner options
Explore your selling options
What's special
Welcome to this beautifully appointed home located within the gated Del Webb's premier 55+ community in Wildlight. Perfectly designed for comfort and style, this home offers a seamless blend of luxury and functionality. With 3 bedrooms, 3 full baths, and a dedicated loft area, this home offers ample living space to fit your lifestyle. The versatile flex room can be customized to meet your needs – whether as a home office, den, or hobby room. The heart of the home features a stunning kitchen with KitchenAid appliances, soft-close cabinets, a large center island ideal for meal prep and entertaining, quartz countertops, and a gas stove for the ultimate cooking experience. Adding a bit of sophistication, the flex room and primary suite feature tray ceilings. Retreat to your master suite with a spacious closet and a spa-like bathroom, complete with a large walk-in shower and double vanity. Step outside to enjoy the serene surroundings. The rear covered patio is perfect for relaxation, with brick pavers that add charm and durability, while the home backs up to preserved green space for ultimate privacy and tranquility. The epoxy-coated garage floor not only looks sleek but is also easy to maintain. Additionally, there’s extra room for storage, ensuring your home stays organized and clutter-free. You’ll enjoy access to top-tier facilities such as an amenities center with a full-time lifestyle director, stunning club house, resort style pool, fitness center, sport courts, outdoor lounges, private restaurant, walking trails, and a vibrant social scene – all within close proximity to shopping, dining, and major roadways. Perfectly situated to Amelia Island, Jacksonville and Georgia!
Zillow last checked: 8 hours ago
Listing updated: January 23, 2025 at 10:32am
Listed by:
Jackie Darby 904-556-6861,
CENTURY 21 MILLER ELITE,
Brittany Darby 904-580-1423,
CENTURY 21 MILLER ELITE
Bought with:
Jackie Darby, 0663574
CENTURY 21 MILLER ELITE
Source: AINCAR,MLS#: 110228 Originating MLS: Amelia Island-Nassau County Assoc of Realtors Inc
Originating MLS: Amelia Island-Nassau County Assoc of Realtors Inc
Facts & features
Interior
Bedrooms & bathrooms
- Bedrooms: 3
- Bathrooms: 3
- Full bathrooms: 3
Primary bedroom
- Description: Flooring: Wood
- Level: Lower
- Dimensions: 14x16
Bedroom
- Description: Flooring: Wood
- Level: Lower
- Dimensions: 11'2x11'9
Bedroom
- Description: Flooring: Wood
- Level: Upper
- Dimensions: 12'2x12'8
Primary bathroom
- Description: Flooring: Tile
- Level: Lower
- Dimensions: 10x14
Bathroom
- Description: Flooring: Tile
- Level: Lower
- Dimensions: 5'6"X8'
Bathroom
- Description: Flooring: Tile
- Level: Upper
- Dimensions: 6'2"X8'9"
Bonus room
- Description: Flooring: Wood
- Level: Upper
- Dimensions: 12x25
Dining room
- Description: Flooring: Wood
- Level: Lower
- Dimensions: 11x12
Great room
- Description: Flooring: Wood
- Level: Lower
- Dimensions: 12'6x18'9"
Kitchen
- Description: Flooring: Wood
- Level: Lower
- Dimensions: 10x15
Office
- Description: Flooring: Wood
- Level: Lower
- Dimensions: 10x12
Utility room
- Description: Flooring: Tile
- Level: Lower
- Dimensions: 7'3"X10
Heating
- Heat Pump
Cooling
- Heat Pump
Appliances
- Included: Some Gas Appliances, Dryer, Dishwasher, Disposal, Microwave, Refrigerator, Stove, Washer
Features
- Split Bedrooms, Cable TV, Window Treatments
- Windows: Screens, Vinyl, Blinds
Interior area
- Total structure area: 2,748
- Total interior livable area: 2,748 sqft
Property
Parking
- Total spaces: 2
- Parking features: Two Car Garage, Other, See Remarks, Garage Door Opener
- Garage spaces: 2
Features
- Levels: Two
- Stories: 2
- Patio & porch: Rear Porch, Covered, Patio, Screened
- Exterior features: Sprinkler/Irrigation
- Pool features: Community
- Frontage type: Preservation
Lot
- Size: 8,276 sqft
- Dimensions: 50 x 134 x 71 x 134
Details
- Parcel number: 503N27100401560000
- Zoning: PD-EN
- Special conditions: None
Construction
Type & style
- Home type: SingleFamily
- Architectural style: Two Story
- Property subtype: Single Family Residence
Materials
- Fiber Cement, Frame
- Roof: Shingle
Condition
- Resale
- Year built: 2023
Details
- Builder name: Pulte
Utilities & green energy
- Sewer: Public Sewer
- Water: Public
- Utilities for property: Cable Available
Community & neighborhood
Security
- Security features: Security System
Community
- Community features: Pool
Location
- Region: Yulee
- Subdivision: WILDLIGHT Del Webb
HOA & financial
HOA
- Has HOA: Yes
- HOA fee: $253 monthly
Other
Other facts
- Listing terms: Conventional,FHA,VA Loan
- Road surface type: Paved
Price history
| Date | Event | Price |
|---|---|---|
| 1/23/2025 | Sold | --0 |
Source: | ||
| 12/5/2024 | Listing removed | $2,950$1/sqft |
Source: Zillow Rentals Report a problem | ||
| 11/19/2024 | Price change | $2,950-1.5%$1/sqft |
Source: Zillow Rentals Report a problem | ||
| 11/18/2024 | Listed for sale | $750,000+8.5%$273/sqft |
Source: | ||
| 11/6/2024 | Price change | $2,995-6.4%$1/sqft |
Source: Zillow Rentals Report a problem | ||
Public tax history
| Year | Property taxes | Tax assessment |
|---|---|---|
| 2024 | $2,547 +0.4% | $75,000 |
| 2023 | $2,537 +62% | $75,000 +319.1% |
| 2022 | $1,566 | $17,897 |
Find assessor info on the county website
Neighborhood: 32097
Nearby schools
GreatSchools rating
- 8/10Wildlight ElementaryGrades: PK-5Distance: 0.9 mi
- 9/10Yulee Middle SchoolGrades: 6-8Distance: 3.5 mi
- 5/10Yulee High SchoolGrades: PK,9-12Distance: 3.3 mi
Get a cash offer in 3 minutes
Find out how much your home could sell for in as little as 3 minutes with a no-obligation cash offer.
Estimated market value
$675,300
