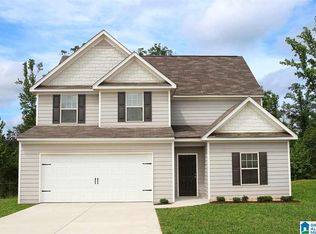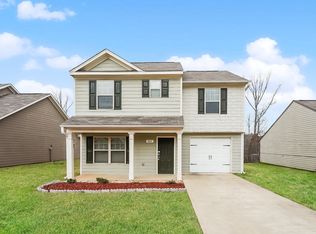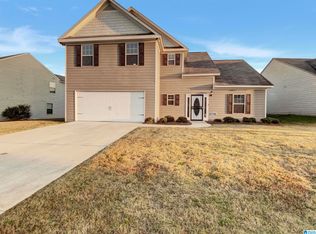Sold for $260,000
$260,000
840 Clover Cir, Springville, AL 35146
4beds
2,266sqft
Single Family Residence
Built in 2018
9,583.2 Square Feet Lot
$264,900 Zestimate®
$115/sqft
$1,852 Estimated rent
Home value
$264,900
$199,000 - $352,000
$1,852/mo
Zestimate® history
Loading...
Owner options
Explore your selling options
What's special
Welcome to the Twelve Oaks community with a swimming pool, clubhouse, playground, stocked ponds, and picnic areas. This 4 bdrm 2 ½ bath Hartwell plan is absolutely immaculate and provides a large main level, featuring an office, formal dining, fully equipped kitchen with beautiful dark wood cabinets, eat-in area, ample living room, half bath, and 2 car garage. The office and formal dining are currently open to each other, so this is great flex space, but they could easily be separated. You’ll appreciate the new roof with high quality shingles, new insulated garage door, updated water heater, new floors on main, new light fixtures and fans, new toilets, neutral paint, and more. Upstairs you’ll find 4 nice-sized bedrooms and 2 full baths. The master suite boasts 2 walk-in closets, separate shower, garden tub, and water closet. Additional features include: Hardiplank siding, big back yard, kitchen pantry, pull-down attic access, and keyless garage entry. The ADT system will also stay!
Zillow last checked: 8 hours ago
Listing updated: September 03, 2025 at 07:33pm
Listed by:
Roxanne Corbett CELL:205-261-3153,
Keller Williams
Bought with:
Rhonda Hood
ERA King Real Estate - Gadsden
Source: GALMLS,MLS#: 21419683
Facts & features
Interior
Bedrooms & bathrooms
- Bedrooms: 4
- Bathrooms: 3
- Full bathrooms: 2
- 1/2 bathrooms: 1
Primary bedroom
- Level: Second
Bedroom 1
- Level: Second
Bedroom 2
- Level: Second
Bedroom 3
- Level: Second
Primary bathroom
- Level: Second
Bathroom 1
- Level: First
Dining room
- Level: First
Kitchen
- Features: Laminate Counters, Eat-in Kitchen, Pantry
- Level: First
Living room
- Level: First
Basement
- Area: 0
Office
- Level: First
Heating
- Central, Electric
Cooling
- Central Air, Electric, Ceiling Fan(s)
Appliances
- Included: Dishwasher, Microwave, Self Cleaning Oven, Refrigerator, Stainless Steel Appliance(s), Stove-Electric, Electric Water Heater
- Laundry: Electric Dryer Hookup, Washer Hookup, Upper Level, Laundry Room, Laundry (ROOM), Yes
Features
- High Ceilings, Smooth Ceilings, Soaking Tub, Separate Shower, Shared Bath, Tub/Shower Combo, Walk-In Closet(s)
- Flooring: Carpet, Laminate, Tile
- Doors: Insulated Door
- Windows: Double Pane Windows
- Attic: Pull Down Stairs,Yes
- Has fireplace: No
Interior area
- Total interior livable area: 2,266 sqft
- Finished area above ground: 2,266
- Finished area below ground: 0
Property
Parking
- Total spaces: 2
- Parking features: Driveway, Off Street, Parking (MLVL), Garage Faces Front
- Garage spaces: 2
- Has uncovered spaces: Yes
Features
- Levels: 2+ story
- Patio & porch: Open (PATIO), Patio
- Exterior features: Lighting
- Pool features: Cleaning System, In Ground, Fenced, Community
- Has view: Yes
- View description: None
- Waterfront features: No
Lot
- Size: 9,583 sqft
- Features: Interior Lot, Subdivision
Details
- Parcel number: 1704190001229.000
- Special conditions: N/A
Construction
Type & style
- Home type: SingleFamily
- Property subtype: Single Family Residence
- Attached to another structure: Yes
Materials
- HardiPlank Type
- Foundation: Slab
Condition
- Year built: 2018
Utilities & green energy
- Water: Public
- Utilities for property: Sewer Connected, Underground Utilities
Community & neighborhood
Security
- Security features: Security System
Community
- Community features: Pond
Location
- Region: Springville
- Subdivision: Twelve Oaks
HOA & financial
HOA
- Has HOA: Yes
- HOA fee: $150 quarterly
- Amenities included: Management, Recreation Facilities
- Services included: Maintenance Grounds, Insurance, Utilities for Comm Areas
Other
Other facts
- Price range: $260K - $260K
Price history
| Date | Event | Price |
|---|---|---|
| 8/26/2025 | Sold | $260,000-3.7%$115/sqft |
Source: | ||
| 8/5/2025 | Contingent | $269,900$119/sqft |
Source: | ||
| 7/15/2025 | Price change | $269,900-1.8%$119/sqft |
Source: | ||
| 6/25/2025 | Price change | $274,900-1.8%$121/sqft |
Source: | ||
| 6/13/2025 | Listed for sale | $279,900$124/sqft |
Source: | ||
Public tax history
| Year | Property taxes | Tax assessment |
|---|---|---|
| 2024 | $922 -52.9% | $26,940 -50.4% |
| 2023 | $1,956 +90.4% | $54,340 +90.4% |
| 2022 | $1,027 +12.5% | $28,540 +12.5% |
Find assessor info on the county website
Neighborhood: 35146
Nearby schools
GreatSchools rating
- 5/10Odenville Elementary SchoolGrades: PK-2Distance: 2.7 mi
- 2/10Odenville Middle SchoolGrades: 6-8Distance: 2.8 mi
- 7/10Saint Clair Co High SchoolGrades: 9-12Distance: 0.7 mi
Schools provided by the listing agent
- Elementary: Odenville
- Middle: Odenville
- High: St Clair County
Source: GALMLS. This data may not be complete. We recommend contacting the local school district to confirm school assignments for this home.
Get a cash offer in 3 minutes
Find out how much your home could sell for in as little as 3 minutes with a no-obligation cash offer.
Estimated market value$264,900
Get a cash offer in 3 minutes
Find out how much your home could sell for in as little as 3 minutes with a no-obligation cash offer.
Estimated market value
$264,900


