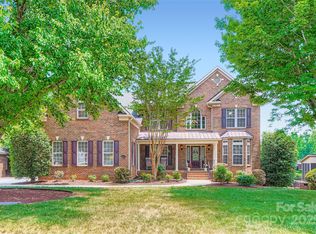Closed
$1,100,000
840 Clonmel Dr, Matthews, NC 28104
4beds
3,326sqft
Single Family Residence
Built in 2004
0.79 Acres Lot
$1,097,700 Zestimate®
$331/sqft
$3,300 Estimated rent
Home value
$1,097,700
$1.04M - $1.16M
$3,300/mo
Zestimate® history
Loading...
Owner options
Explore your selling options
What's special
Gorgeous Ranch on Private Lake! Custom built by Greg Williams Homes & loaded with upgrades. Original owner has meticulously maintained this property with 150 feet of lake frontage. Perfect open floor plan for entertaining with expansive ceilings & lake views almost everywhere. Stunning Brazilian hardwoods throughout living areas. Beautiful chef's kitchen offers island, double sinks, Thermador gas cooktop, Miele double ovens & breakfast area. Primary Bedroom on Main Level. Upstairs includes a huge bonus room, along with an office (or bedroom 4) looking out over the lake. Incredible outdoor space includes terrace with fireplace, screened porch & built-in hot tub. Enormous walk-in attic space for storage or future expansion. New landscape & lighting. Oversized 2.5 car garage. Both HVAC's only 3 years old. New roof 2 years ago. 2 water heaters. Conditioned crawl space includes encapsulation & dehumidifier. This amazing home has everything!
Zillow last checked: 8 hours ago
Listing updated: February 15, 2024 at 04:17am
Listing Provided by:
Mike Soden msoden224@gmail.com,
Prestige Properties of the Carolinas, LLC
Bought with:
Justin Carpenter
Helen Adams Realty
Source: Canopy MLS as distributed by MLS GRID,MLS#: 4098522
Facts & features
Interior
Bedrooms & bathrooms
- Bedrooms: 4
- Bathrooms: 4
- Full bathrooms: 3
- 1/2 bathrooms: 1
- Main level bedrooms: 3
Primary bedroom
- Features: Garden Tub, Tray Ceiling(s), Walk-In Closet(s)
- Level: Main
Bedroom s
- Level: Main
Bedroom s
- Level: Main
Bedroom s
- Level: Upper
Bathroom full
- Level: Main
Bathroom half
- Level: Main
Bathroom full
- Level: Upper
Bonus room
- Level: Upper
Dining room
- Level: Main
Great room
- Level: Main
Kitchen
- Level: Main
Living room
- Level: Main
Heating
- Forced Air, Natural Gas, Zoned
Cooling
- Central Air
Appliances
- Included: Bar Fridge, Dishwasher, Disposal, Double Oven, Exhaust Hood, Gas Cooktop, Gas Water Heater, Microwave, Refrigerator, Wall Oven, Wine Refrigerator
- Laundry: Electric Dryer Hookup, Laundry Room, Main Level, Sink, Washer Hookup
Features
- Breakfast Bar, Soaking Tub, Hot Tub, Kitchen Island, Open Floorplan, Storage, Tray Ceiling(s)(s), Walk-In Closet(s), Wet Bar
- Flooring: Carpet, Tile, Wood
- Windows: Window Treatments
- Has basement: No
- Attic: Walk-In
- Fireplace features: Gas, Gas Log, Great Room, Outside, Wood Burning
Interior area
- Total structure area: 3,326
- Total interior livable area: 3,326 sqft
- Finished area above ground: 3,326
- Finished area below ground: 0
Property
Parking
- Total spaces: 2
- Parking features: Attached Garage, Garage on Main Level
- Attached garage spaces: 2
Features
- Levels: One and One Half
- Stories: 1
- Patio & porch: Patio, Rear Porch, Screened, Terrace
- Exterior features: In-Ground Irrigation
- Pool features: Community
- Has spa: Yes
- Spa features: Heated, Interior Hot Tub
- Has view: Yes
- View description: Water
- Has water view: Yes
- Water view: Water
- Waterfront features: None, Pond, Waterfront
- Body of water: Lake
Lot
- Size: 0.79 Acres
- Features: Pond(s)
Details
- Parcel number: 07075179
- Zoning: AQ8
- Special conditions: Standard
Construction
Type & style
- Home type: SingleFamily
- Property subtype: Single Family Residence
Materials
- Brick Full
- Foundation: Crawl Space
- Roof: Shingle
Condition
- New construction: No
- Year built: 2004
Utilities & green energy
- Sewer: County Sewer
- Water: County Water
Community & neighborhood
Security
- Security features: Security System
Community
- Community features: Clubhouse, Fitness Center, Golf, Lake Access, Playground, Tennis Court(s)
Location
- Region: Matthews
- Subdivision: Shannamara
HOA & financial
HOA
- Has HOA: Yes
- HOA fee: $469 annually
- Association name: Braesael Management
- Association phone: 704-847-3507
- Second HOA fee: $308 annually
- Second association name: Braesael Management
- Second association phone: 704-847-3507
Other
Other facts
- Listing terms: Cash,Conventional
- Road surface type: Concrete, Paved
Price history
| Date | Event | Price |
|---|---|---|
| 2/14/2024 | Sold | $1,100,000+0.1%$331/sqft |
Source: | ||
| 1/12/2024 | Pending sale | $1,099,000+111.1%$330/sqft |
Source: | ||
| 6/10/2005 | Sold | $520,500$156/sqft |
Source: Public Record | ||
Public tax history
| Year | Property taxes | Tax assessment |
|---|---|---|
| 2025 | $7,173 +60.2% | $1,067,200 +106.9% |
| 2024 | $4,477 +4.5% | $515,700 |
| 2023 | $4,286 +0.5% | $515,700 |
Find assessor info on the county website
Neighborhood: 28104
Nearby schools
GreatSchools rating
- 9/10Stallings Elementary SchoolGrades: PK-5Distance: 1.7 mi
- 10/10Porter Ridge Middle SchoolGrades: 6-8Distance: 5 mi
- 7/10Porter Ridge High SchoolGrades: 9-12Distance: 4.8 mi
Schools provided by the listing agent
- Elementary: Stallings
- Middle: Porter Ridge
- High: Porter Ridge
Source: Canopy MLS as distributed by MLS GRID. This data may not be complete. We recommend contacting the local school district to confirm school assignments for this home.
Get a cash offer in 3 minutes
Find out how much your home could sell for in as little as 3 minutes with a no-obligation cash offer.
Estimated market value
$1,097,700
Get a cash offer in 3 minutes
Find out how much your home could sell for in as little as 3 minutes with a no-obligation cash offer.
Estimated market value
$1,097,700
