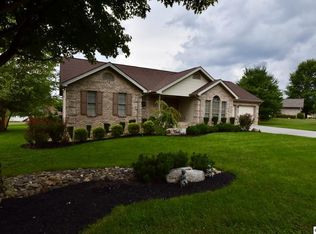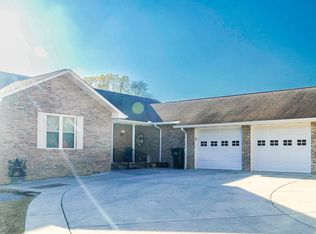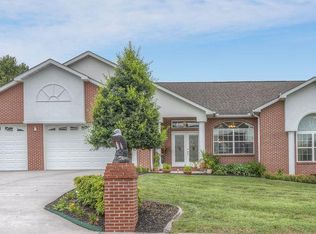REMODELED!! Must see in person! Brick and stucco home in beautiful Riverdale Subdivision in Sevierville! Only 2 miles to Dolly Parton Pkwy. Contemporary style home with cathedral ceilings, chair rail and crown molding, large den, and so many windows to take in natural light and mountain views from the 10 x 30 screened-in back porch with new tiled floor and Trex decking for the stairs! Great open floor plan with split bedrooms. The kitchen, bathrooms, and laundry room have all been totally redone! Master bedroom has gorgeous half moon window, large walk-in closet with new custom shelving; the en suite offers a completely remodeled tiled double shower with a bench and a niche, and a beautiful freestanding tub. The kitchen features new quartz countertops, soft close cabinets, oversized island with extra storage, and Kitchenaid appliances including a duel-fuel range/oven with wifi, microwave drawer, refrigerator and freezer drawer, and dishwasher. New lighting and hardwood flooring throughout the home. All countertops, faucets, sinks, toilets, door knobs, and hinges have been replaced. New carpet throughout both guest bedrooms and tile flooring in both bathrooms and laundry. Extra large 3 car garage with new doors. Other updates include fresh landscaping, new front door with outside tiled entry way and doorbell, and a stained wood fence around the back yard (would be perfect for a pool). This established neighborhood is close to restaurants, schools, banks, shopping, LeConte Hospital.
This property is off market, which means it's not currently listed for sale or rent on Zillow. This may be different from what's available on other websites or public sources.



