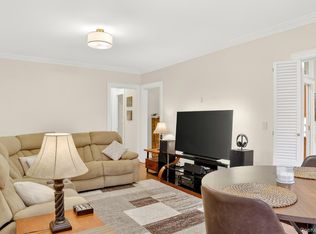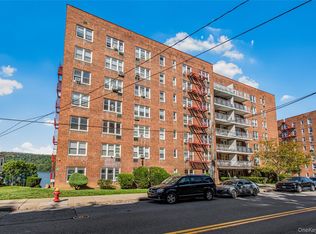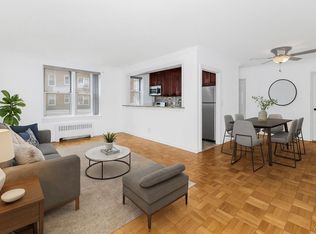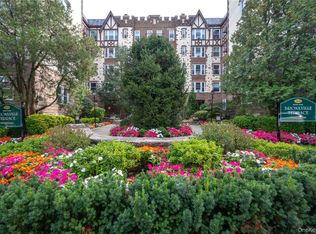Welcome to this sun-filled gracious pre war apartment! Conveniently located to the Fleetwood train station only 27 minutes to Grand Central via Metro North. This wonderful 1 bedroom/1 bath pet friendly unit features arched doorways, high ceilings, beautiful moldings, a wood burning fireplace, hardwood floors, and five cedar closets. Kitchen includes stainless steel appliances with new cabinetry. The building is conveniently located to an array of neighborhood shopping. Freshly painted and move-in ready!
Pending
$165,000
840 Bronx River Road #4B, Bronxville, NY 10708
1beds
800sqft
Stock Cooperative, Residential
Built in 1925
-- sqft lot
$-- Zestimate®
$206/sqft
$-- HOA
What's special
Wood burning fireplaceHigh ceilingsStainless steel appliancesNew cabinetryHardwood floorsCedar closets
- 157 days |
- 43 |
- 0 |
Zillow last checked: 8 hours ago
Listing updated: September 26, 2025 at 06:42am
Listing by:
Julia B Fee Sothebys Int. Rlty 914-725-3305,
Nancy Steinberg 914-450-0587
Source: OneKey® MLS,MLS#: 831871
Facts & features
Interior
Bedrooms & bathrooms
- Bedrooms: 1
- Bathrooms: 1
- Full bathrooms: 1
Heating
- Hot Water, Oil
Cooling
- Wall/Window Unit(s)
Appliances
- Included: Gas Cooktop, Gas Oven, Gas Range, Refrigerator, Stainless Steel Appliance(s)
- Laundry: Laundry Room
Features
- Chandelier, Crown Molding, Open Floorplan, Original Details
- Flooring: Hardwood
- Windows: Screens
- Basement: Common
- Attic: None
- Number of fireplaces: 1
- Fireplace features: Wood Burning
Interior area
- Total structure area: 800
- Total interior livable area: 800 sqft
Property
Parking
- Total spaces: 1
- Parking features: Waitlist
Features
- Levels: One
Lot
- Features: Near Public Transit, Near School, Near Shops
Details
- Special conditions: None
Construction
Type & style
- Home type: Cooperative
- Architectural style: Other
- Property subtype: Stock Cooperative, Residential
Materials
- Brick
Condition
- Year built: 1925
- Major remodel year: 1984
Utilities & green energy
- Sewer: Public Sewer
- Water: Public
- Utilities for property: Trash Collection Public
Community & HOA
Community
- Features: Playground
- Subdivision: Bronxville Ridge
HOA
- Has HOA: No
- Amenities included: Basketball Court, Elevator(s), Landscaping, Maintenance, Playground, Snow Removal, Trash
- Services included: Maintenance Grounds, Heat, Hot Water, Sewer, Snow Removal, Trash, Water
- HOA name: Hudson North
- HOA phone: 914-674-2100
Location
- Region: Yonkers
Financial & listing details
- Price per square foot: $206/sqft
- Date on market: 3/13/2025
- Cumulative days on market: 290 days
- Listing agreement: Exclusive Right To Sell
- Exclusions: Curtains/Drapes
Estimated market value
Not available
Estimated sales range
Not available
Not available
Price history
Price history
| Date | Event | Price |
|---|---|---|
| 9/26/2025 | Pending sale | $165,000$206/sqft |
Source: | ||
| 9/15/2025 | Listing removed | $165,000$206/sqft |
Source: | ||
| 6/6/2025 | Listed for sale | $165,000$206/sqft |
Source: | ||
| 4/14/2025 | Pending sale | $165,000$206/sqft |
Source: | ||
| 3/13/2025 | Listed for sale | $165,000-8.3%$206/sqft |
Source: | ||
| 7/10/2023 | Listing removed | -- |
Source: | ||
| 7/7/2023 | Listed for sale | $180,000+67.8%$225/sqft |
Source: | ||
| 9/28/2015 | Sold | $107,250-7.3%$134/sqft |
Source: | ||
| 7/2/2015 | Pending sale | $115,750$145/sqft |
Source: William Pitt and Julia B. Fee Sotheby's International Realty #4515092 Report a problem | ||
| 7/2/2015 | Listed for sale | $115,750+34.6%$145/sqft |
Source: William Pitt and Julia B. Fee Sotheby's International Realty #4515092 Report a problem | ||
| 3/31/2014 | Sold | $86,000-36.2%$108/sqft |
Source: | ||
| 12/13/2009 | Listing removed | $134,900$169/sqft |
Source: Houlihan Lawrence #2935360 Report a problem | ||
| 11/26/2009 | Listed for sale | $134,900$169/sqft |
Source: Houlihan Lawrence #2935360 Report a problem | ||
Public tax history
Public tax history
Tax history is unavailable.BuyAbility℠ payment
Estimated monthly payment
Boost your down payment with 6% savings match
Earn up to a 6% match & get a competitive APY with a *. Zillow has partnered with to help get you home faster.
Learn more*Terms apply. Match provided by Foyer. Account offered by Pacific West Bank, Member FDIC.Climate risks
Neighborhood: Fleetwood
Nearby schools
GreatSchools rating
- 8/10School 30Grades: PK-8Distance: 0.2 mi
- 4/10Lincoln High SchoolGrades: 9-12Distance: 1.7 mi
Schools provided by the listing agent
- Elementary: Yonkers Early Childhood Academy
- Middle: Yonkers Middle School
- High: Yonkers High School
Source: OneKey® MLS. This data may not be complete. We recommend contacting the local school district to confirm school assignments for this home.




