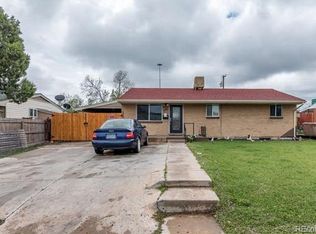Sold for $435,000 on 03/13/24
$435,000
840 Bronco Road, Denver, CO 80221
3beds
2,000sqft
Single Family Residence
Built in 1958
8,060 Square Feet Lot
$441,200 Zestimate®
$218/sqft
$2,463 Estimated rent
Home value
$441,200
$419,000 - $463,000
$2,463/mo
Zestimate® history
Loading...
Owner options
Explore your selling options
What's special
Amazing Opportunity For Great Sweat Equity! This 3 Bedroom, 2 Bath Home Just Needs Cosmetic Updates. Furnace & Hot Water Heater Installed in 2017. New Windows Throughout Home Installed in 2018. Original Hardwood Flooring Can Be Found Under Laminate Floors. Home Originally Had 3 Bedrooms On Main Level Which Could Easily Be Framed In Again. Large Lot With Over 8,000 Square Feet Gives You Plenty Of Room To Add A Garage Or RV Parking. Main Floor Features 2 Bedrooms And A Full Bath. Living & Dining Areas Are Light And Bright With Large Windows. Kitchen Has Ample Cabinets And Counterspace And Come With All Kitchen Appliances. The Finished Basement Features A Large Rec Room, A Spacious Bedroom With Walk-In Closet And A 3/4 Bath With Large Shower. Laundry Room Provides Great Storage And Built-In Shelving. The Large Backyard Features A Covered Patio For Outdoor Enjoyment. Don't Miss This Great Opportunity! Call Today For Your Private Showing!
Zillow last checked: 8 hours ago
Listing updated: October 01, 2024 at 10:57am
Listed by:
Jill Laudermilk 720-936-8594 jill.laudermilk@remax.net,
RE/MAX Northwest Inc
Bought with:
Other MLS Non-REcolorado
NON MLS PARTICIPANT
Source: REcolorado,MLS#: 3525052
Facts & features
Interior
Bedrooms & bathrooms
- Bedrooms: 3
- Bathrooms: 2
- Full bathrooms: 1
- 3/4 bathrooms: 1
- Main level bathrooms: 1
- Main level bedrooms: 2
Bedroom
- Description: Overhead Light, Closet, Carpet
- Level: Main
Bedroom
- Description: Overhead Light, Closet
- Level: Main
Bedroom
- Description: Carpet, Walk-In Closet
- Level: Basement
Bathroom
- Level: Main
Bathroom
- Description: Spacious Vanity, Tile Floor, Large Shower With Tile Surround
- Level: Basement
Dining room
- Level: Main
Kitchen
- Description: All Appliances Included
- Level: Main
Laundry
- Description: Additional Storage In The Laundry Room
- Level: Basement
Living room
- Description: Laminate Floors With Hardwood Flooring Underneath
- Level: Main
Heating
- Forced Air, Natural Gas
Cooling
- None
Appliances
- Included: Dishwasher, Disposal, Oven, Range, Range Hood, Refrigerator
- Laundry: In Unit
Features
- Laminate Counters, Walk-In Closet(s)
- Flooring: Carpet, Laminate, Wood
- Windows: Double Pane Windows, Window Coverings
- Basement: Bath/Stubbed,Finished
Interior area
- Total structure area: 2,000
- Total interior livable area: 2,000 sqft
- Finished area above ground: 1,000
- Finished area below ground: 800
Property
Parking
- Total spaces: 3
- Parking features: Concrete
- Details: Off Street Spaces: 2, RV Spaces: 1
Features
- Levels: One
- Stories: 1
- Patio & porch: Covered, Front Porch
- Exterior features: Private Yard
- Fencing: Full
Lot
- Size: 8,060 sqft
Details
- Parcel number: R0069023
- Zoning: R-1-C
- Special conditions: Standard
Construction
Type & style
- Home type: SingleFamily
- Property subtype: Single Family Residence
Materials
- Brick, Frame
- Foundation: Slab
- Roof: Composition
Condition
- Fixer
- Year built: 1958
Utilities & green energy
- Electric: 110V, 220 Volts
- Sewer: Public Sewer
- Water: Public
- Utilities for property: Cable Available, Electricity Connected, Natural Gas Connected
Community & neighborhood
Security
- Security features: Carbon Monoxide Detector(s), Smoke Detector(s)
Location
- Region: Denver
- Subdivision: Valley Vista
Other
Other facts
- Listing terms: Cash,Conventional
- Ownership: Individual
- Road surface type: Paved
Price history
| Date | Event | Price |
|---|---|---|
| 3/13/2024 | Sold | $435,000+2.4%$218/sqft |
Source: | ||
| 2/21/2024 | Pending sale | $425,000$213/sqft |
Source: | ||
| 2/15/2024 | Listed for sale | $425,000+44.6%$213/sqft |
Source: | ||
| 11/1/2018 | Sold | $294,000+280.1%$147/sqft |
Source: Public Record | ||
| 9/1/1995 | Sold | $77,346$39/sqft |
Source: Public Record | ||
Public tax history
| Year | Property taxes | Tax assessment |
|---|---|---|
| 2025 | $2,806 -1.9% | $25,630 -10.2% |
| 2024 | $2,862 +6.2% | $28,540 |
| 2023 | $2,695 -1.9% | $28,540 +28.9% |
Find assessor info on the county website
Neighborhood: 80221
Nearby schools
GreatSchools rating
- 4/10Sherrelwood Elementary SchoolGrades: PK-5Distance: 1.1 mi
- NAIver C. Ranum Middle SchoolGrades: 6-8Distance: 1.5 mi
- 2/10Westminster High SchoolGrades: 9-12Distance: 2.4 mi
Schools provided by the listing agent
- Elementary: Sherrelwood
- Middle: Ranum
- High: Westminster
- District: Westminster Public Schools
Source: REcolorado. This data may not be complete. We recommend contacting the local school district to confirm school assignments for this home.
Get a cash offer in 3 minutes
Find out how much your home could sell for in as little as 3 minutes with a no-obligation cash offer.
Estimated market value
$441,200
Get a cash offer in 3 minutes
Find out how much your home could sell for in as little as 3 minutes with a no-obligation cash offer.
Estimated market value
$441,200
