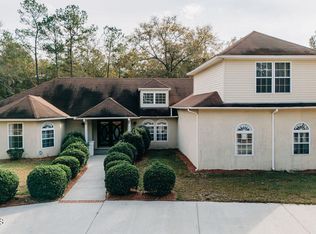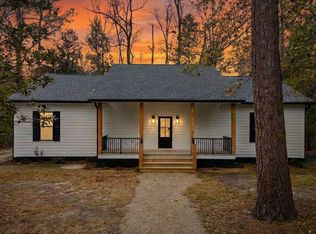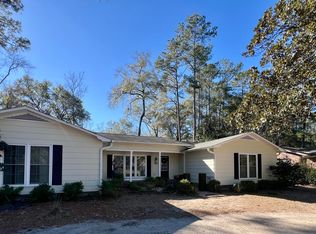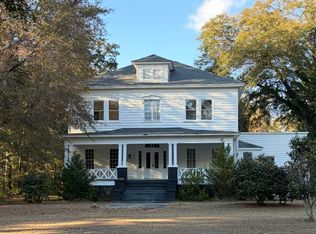Welcome to Lowcountry Living at Its Finest!Discover peace, privacy, and pristine natural beauty with this fully renovated brick ranch nestled on 1.7 acres in the quiet rural community of Walterboro, SC. If you're seeking a slower pace without sacrificing proximity to historic Charleston, Beaufort, or Savannah, this is the perfect retreat.This stunning home has been thoughtfully updated from top to bottom, including a new roof, HVAC, electrical, plumbing, and more--making it move-in ready for the next proud homeowner.Step inside and enjoy:An open-concept floor plan centered around a charming brick fireplace in the living roomA modern kitchen featuring a center island, ample counter space, and brand-new appliancesA spacious dining area ideal forhosting holidays and family dinners A versatile family room perfect for a playroom, gym, home theater, or man cave A private office that could easily serve as a guest bedroom Large windows that flood the space with natural light Generously sized bedrooms and updated bathrooms A large laundry room with plenty of storage Outside, relax on the inviting front porch with your morning coffee or unwind on the back deck during evening cookouts with friends and family. Whether you're an outdoor enthusiast who enjoys hiking, fishing, hunting, or camping or simply seeking a peaceful escape this property offers the best of South Carolina's unique Lowcountry lifestyle. Schedule your showing today and experience the charm and serenity of Colleton County!
Active
Price cut: $5K (11/11)
$407,000
840 Brittlebank Rd, Walterboro, SC 29488
3beds
3,120sqft
Est.:
Single Family Residence
Built in 1983
1.7 Acres Lot
$399,800 Zestimate®
$130/sqft
$-- HOA
What's special
Private officeCharming brick fireplaceBack deckMove-in readyInviting front porchUpdated bathroomsSpacious dining area
- 244 days |
- 515 |
- 19 |
Zillow last checked: 8 hours ago
Listing updated: November 11, 2025 at 12:47pm
Listed by:
All Country Real Estate, LLC
Source: CTMLS,MLS#: 25015677
Tour with a local agent
Facts & features
Interior
Bedrooms & bathrooms
- Bedrooms: 3
- Bathrooms: 2
- Full bathrooms: 2
Rooms
- Room types: Bonus Room, Family Room, Great Room, Office, Bonus, Eat-In-Kitchen, Family, Formal Living, Great
Heating
- Central, Heat Pump
Cooling
- Has cooling: Yes
Appliances
- Laundry: Electric Dryer Hookup, Washer Hookup
Features
- Ceiling - Smooth, High Ceilings, Kitchen Island, Walk-In Closet(s), Eat-in Kitchen, Formal Living
- Flooring: Luxury Vinyl, Wood
- Number of fireplaces: 1
- Fireplace features: One, Wood Burning
Interior area
- Total structure area: 3,120
- Total interior livable area: 3,120 sqft
Property
Parking
- Total spaces: 2
- Parking features: Carport, Detached
- Carport spaces: 2
Features
- Levels: One
- Stories: 1
- Entry location: Ground Level
- Fencing: Chain Link
Lot
- Size: 1.7 Acres
- Features: 1 - 2 Acres
Details
- Additional structures: Storage
- Parcel number: 1800000069000
Construction
Type & style
- Home type: SingleFamily
- Architectural style: Ranch
- Property subtype: Single Family Residence
Materials
- Brick Veneer
- Foundation: Crawl Space
- Roof: Asphalt
Condition
- New construction: No
- Year built: 1983
Utilities & green energy
- Sewer: Septic Tank
- Water: Well
Community & HOA
Community
- Subdivision: None
Location
- Region: Walterboro
Financial & listing details
- Price per square foot: $130/sqft
- Tax assessed value: $415,300
- Annual tax amount: $4,504
- Date on market: 6/5/2025
- Listing terms: Cash,Conventional,FHA,USDA Loan,VA Loan
Estimated market value
$399,800
$380,000 - $420,000
$2,324/mo
Price history
Price history
| Date | Event | Price |
|---|---|---|
| 11/11/2025 | Price change | $407,000-1.2%$130/sqft |
Source: | ||
| 9/18/2025 | Price change | $412,000-0.4%$132/sqft |
Source: | ||
| 9/4/2025 | Price change | $413,500-0.4%$133/sqft |
Source: | ||
| 7/23/2025 | Price change | $415,000-1.2%$133/sqft |
Source: | ||
| 6/5/2025 | Listed for sale | $420,000-9.2%$135/sqft |
Source: | ||
Public tax history
Public tax history
| Year | Property taxes | Tax assessment |
|---|---|---|
| 2024 | $4,504 +0.2% | $415,300 +93.3% |
| 2023 | $4,494 +0.6% | $214,800 +0.3% |
| 2022 | $4,466 +393.3% | $214,100 +46.5% |
Find assessor info on the county website
BuyAbility℠ payment
Est. payment
$2,310/mo
Principal & interest
$1961
Property taxes
$207
Home insurance
$142
Climate risks
Neighborhood: 29488
Nearby schools
GreatSchools rating
- NABlack Street Early Childhood CenterGrades: PK-KDistance: 1.4 mi
- 2/10Colleton County MiddleGrades: 6-8Distance: 4.2 mi
- 2/10Colleton County High SchoolGrades: 9-12Distance: 5 mi
Schools provided by the listing agent
- Elementary: Hendersonville Elementary
- Middle: Colleton
- High: Colleton
Source: CTMLS. This data may not be complete. We recommend contacting the local school district to confirm school assignments for this home.
- Loading
- Loading




