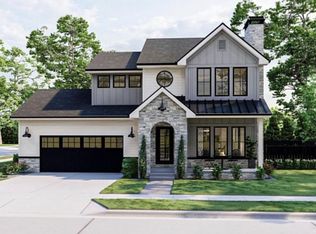Sold for $305,900
$305,900
840 Bright Leaf Road, Kinston, NC 28504
3beds
1,727sqft
Single Family Residence
Built in 2023
0.44 Acres Lot
$307,300 Zestimate®
$177/sqft
$1,877 Estimated rent
Home value
$307,300
Estimated sales range
Not available
$1,877/mo
Zestimate® history
Loading...
Owner options
Explore your selling options
What's special
Welcome to 840 Bright Leaf Road in the desirable new Harvest Ridge community of Kinston! Built in 2023 and set on a generous 0.44-acre lot, this 3-bedroom, 2-bathroom home features a bright, open floor plan with thoughtful finishes throughout. As you step inside, you'll immediately notice the elegant coffered ceiling and judges paneling in the formal dining area—perfect for gatherings or everyday meals. The living room is spacious and open to the kitchen, with recessed lighting and LVP flooring creating a warm and inviting atmosphere. The kitchen offers modern appeal with ample cabinetry, a center island with bar seating, and views into the main living space for effortless entertaining. The split-bedroom layout offers privacy, with the primary suite tucked away and featuring a large walk-in closet and a private bath with a dual-sink vanity and step-in shower. Both guest bedrooms are nicely sized, and the second full bath includes a tub/shower combo and classic finishes. A dedicated laundry room adds convenience, while the covered back patio overlooks the expansive yard—ideal for outdoor living, pets, or play. Located in the newly established Harvest Ridge neighborhood and just a short commute to Seymour Johnson Air Force Base, this home offers modern comfort in a peaceful setting.
Zillow last checked: 8 hours ago
Listing updated: October 28, 2025 at 07:08am
Listed by:
The Christi Hill Real Estate Team 910-934-1174,
Keller Williams Innovate,
Christi L Hill 910-934-1174,
Keller Williams Innovate
Bought with:
R&R Realty Group NC
Coldwell Banker Sea Coast Advantage
Source: Hive MLS,MLS#: 100522339 Originating MLS: Jacksonville Board of Realtors
Originating MLS: Jacksonville Board of Realtors
Facts & features
Interior
Bedrooms & bathrooms
- Bedrooms: 3
- Bathrooms: 2
- Full bathrooms: 2
Primary bedroom
- Level: Primary Living Area
Dining room
- Features: Combination
Heating
- Electric, Heat Pump
Cooling
- Central Air
Appliances
- Included: Electric Oven, Electric Cooktop, Refrigerator, Dishwasher
- Laundry: Dryer Hookup, Washer Hookup, Laundry Closet
Features
- High Ceilings, Kitchen Island, Ceiling Fan(s), Walk-in Shower
- Flooring: LVT/LVP, Carpet
Interior area
- Total structure area: 1,727
- Total interior livable area: 1,727 sqft
Property
Parking
- Total spaces: 2
- Parking features: Garage Faces Front, Paved
Features
- Levels: One
- Stories: 1
- Patio & porch: Covered, Porch
- Fencing: None
Lot
- Size: 0.44 Acres
- Dimensions: 123 x 142 x 146 x 152
Details
- Parcel number: 452301071416
- Zoning: R
- Special conditions: Standard
Construction
Type & style
- Home type: SingleFamily
- Property subtype: Single Family Residence
Materials
- Vinyl Siding
- Foundation: Slab
- Roof: Shingle
Condition
- New construction: No
- Year built: 2023
Utilities & green energy
- Sewer: Septic Tank
- Utilities for property: Water Connected
Community & neighborhood
Location
- Region: Kinston
- Subdivision: Harvest Ridge
HOA & financial
HOA
- Has HOA: No
Other
Other facts
- Listing agreement: Exclusive Right To Sell
- Listing terms: Cash,Conventional,FHA,USDA Loan,VA Loan
- Road surface type: Paved
Price history
| Date | Event | Price |
|---|---|---|
| 10/28/2025 | Sold | $305,900$177/sqft |
Source: | ||
| 9/29/2025 | Pending sale | $305,900$177/sqft |
Source: | ||
| 7/31/2025 | Listed for sale | $305,900+6.2%$177/sqft |
Source: | ||
| 11/3/2023 | Sold | $288,000$167/sqft |
Source: Public Record Report a problem | ||
Public tax history
| Year | Property taxes | Tax assessment |
|---|---|---|
| 2024 | $1,460 +1304.8% | $154,531 +1304.8% |
| 2023 | $104 +1.6% | $11,000 |
| 2022 | $102 | $11,000 |
Find assessor info on the county website
Neighborhood: 28504
Nearby schools
GreatSchools rating
- 3/10Southwood ElementaryGrades: K-5Distance: 1.8 mi
- 8/10Woodington MiddleGrades: 6-8Distance: 4.7 mi
- 9/10Lenoir Co Early College HighGrades: 9-12Distance: 1.7 mi
Schools provided by the listing agent
- Elementary: Southwood
- Middle: Woodington
- High: South Lenoir
Source: Hive MLS. This data may not be complete. We recommend contacting the local school district to confirm school assignments for this home.
Get pre-qualified for a loan
At Zillow Home Loans, we can pre-qualify you in as little as 5 minutes with no impact to your credit score.An equal housing lender. NMLS #10287.
