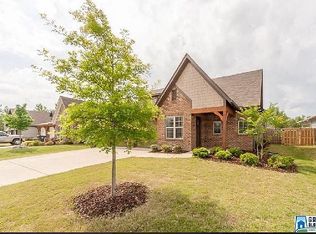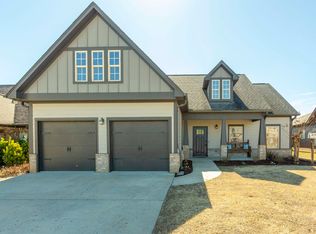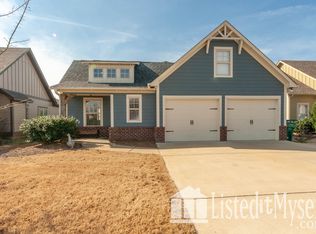The perfect family home is available now in the popular Sweetwater subdivision! With over 1700 square feet, this home features an open floor plan with three bedrooms and two bathrooms, all on one level! Too many upgrades to mention...gorgeous hardwood floors throughout the main level living/dining areas, gas fireplace, crown molding, beautiful separate tile shower and double vanity in the stunning master suite! Private backyard with covered patio! Springville schools! Come see this one today...it wont last long!
This property is off market, which means it's not currently listed for sale or rent on Zillow. This may be different from what's available on other websites or public sources.


