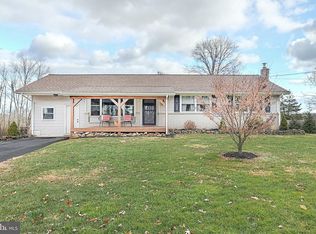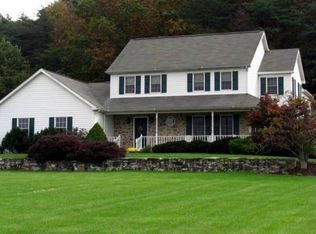Sold for $700,000 on 12/15/25
$700,000
840 Belmont Rd, Gettysburg, PA 17325
4beds
2,983sqft
Single Family Residence
Built in 1969
11.52 Acres Lot
$700,300 Zestimate®
$235/sqft
$2,637 Estimated rent
Home value
$700,300
$651,000 - $749,000
$2,637/mo
Zestimate® history
Loading...
Owner options
Explore your selling options
What's special
Nestled on 11.52 wooded acres just a short drive from historic downtown Gettysburg, this modern 3-bedroom, 2.5-bath home with a 2-car garage offers serene views of the surrounding forest and distant mountains. With over 2,900 square feet, the home features beautiful hardwood floors, a striking glass-front atrium entry, vaulted ceilings, and expansive windows that bring the outdoors in. A spacious 20 x 20 great room includes high ceilings, 15 feet of built-in shelving, a fireplace, and sliding doors to a side deck. The brand new eat-in kitchen flows into a dining room with a second fireplace and vaulted ceilings. The generous primary suite includes two walk-in closets (6 x 5 each) and a luxurious 15 x 12 bath with a jetted tub and walk-in shower. On the lower level, you'll find a cozy carpeted family room with a third fireplace, an oversized storage room, and access to the integral 2-car garage. The property also features approximately 1.5 acres of fenced area currently being used for cattle. Recent upgrades include a new well, new HVAC, landscaping, sidewalks, gutter guards, and new dog fencing all offering convenience and peace of mind for years to come! Don't miss your opportunity to call this one-of-a-kind property your own. Schedule your private tour today!
Zillow last checked: 8 hours ago
Listing updated: December 15, 2025 at 07:28am
Listed by:
David Monsour 717-319-3408,
Keller Williams Keystone Realty,
Listing Team: The David Monsour Group, Co-Listing Team: The David Monsour Group,Co-Listing Agent: Briana Bridges 717-448-7645,
Keller Williams Keystone Realty
Bought with:
Murat Muradov, RS370874
Coldwell Banker Realty
Source: Bright MLS,MLS#: PAAD2019122
Facts & features
Interior
Bedrooms & bathrooms
- Bedrooms: 4
- Bathrooms: 3
- Full bathrooms: 2
- 1/2 bathrooms: 1
- Main level bathrooms: 2
- Main level bedrooms: 3
Primary bedroom
- Features: Flooring - HardWood, Walk-In Closet(s)
- Level: Main
- Area: 208 Square Feet
- Dimensions: 16 x 13
Bedroom 2
- Features: Flooring - HardWood
- Level: Main
- Area: 143 Square Feet
- Dimensions: 13 x 11
Primary bathroom
- Features: Soaking Tub, Flooring - Tile/Brick, Cathedral/Vaulted Ceiling
- Level: Main
- Area: 180 Square Feet
- Dimensions: 15 x 12
Bathroom 3
- Features: Flooring - HardWood
- Level: Main
- Area: 130 Square Feet
- Dimensions: 13 x 10
Dining room
- Features: Flooring - HardWood, Cathedral/Vaulted Ceiling, Built-in Features, Fireplace - Wood Burning
- Level: Main
- Area: 240 Square Feet
- Dimensions: 16 x 15
Family room
- Features: Flooring - Carpet, Fireplace - Wood Burning, Walk-In Closet(s), Attached Bathroom
- Level: Lower
- Area: 377 Square Feet
- Dimensions: 29 x 13
Foyer
- Features: Flooring - Tile/Brick, Cathedral/Vaulted Ceiling
- Level: Main
- Area: 100 Square Feet
- Dimensions: 10 x 10
Other
- Features: Flooring - Laminated, Bathroom - Tub Shower
- Level: Main
- Area: 96 Square Feet
- Dimensions: 12 x 8
Great room
- Features: Flooring - HardWood, Cathedral/Vaulted Ceiling, Fireplace - Wood Burning, Built-in Features
- Level: Main
- Area: 400 Square Feet
- Dimensions: 20 x 20
Kitchen
- Features: Flooring - HardWood, Flooring - Tile/Brick, Breakfast Bar, Eat-in Kitchen, Kitchen - Electric Cooking
- Level: Main
- Area: 247 Square Feet
- Dimensions: 19 x 13
Laundry
- Features: Flooring - Tile/Brick
- Level: Lower
- Area: 84 Square Feet
- Dimensions: 14 x 6
Office
- Features: Flooring - Laminated, Built-in Features
- Level: Lower
- Area: 224 Square Feet
- Dimensions: 16 x 14
Storage room
- Features: Flooring - Concrete
- Level: Lower
- Area: 432 Square Feet
- Dimensions: 24 x 18
Utility room
- Features: Flooring - Concrete
- Level: Lower
- Area: 96 Square Feet
- Dimensions: 12 x 8
Heating
- Heat Pump, Forced Air, Electric
Cooling
- Central Air, Heat Pump, Electric
Appliances
- Included: Oven/Range - Electric, Electric Water Heater
- Laundry: Lower Level, Laundry Room
Features
- Breakfast Area, Built-in Features, Open Floorplan, Eat-in Kitchen, Primary Bath(s), Soaking Tub, Walk-In Closet(s), Vaulted Ceiling(s)
- Flooring: Wood, Tile/Brick, Carpet
- Doors: French Doors, Sliding Glass
- Basement: Improved,Partially Finished,Windows,Walk-Out Access
- Number of fireplaces: 3
Interior area
- Total structure area: 3,415
- Total interior livable area: 2,983 sqft
- Finished area above ground: 2,200
- Finished area below ground: 783
Property
Parking
- Total spaces: 2
- Parking features: Basement, Built In, Garage Faces Side, Garage Door Opener, Inside Entrance, Oversized, Private, Driveway, Off Street, Attached
- Attached garage spaces: 2
- Has uncovered spaces: Yes
- Details: Garage Sqft: 549
Accessibility
- Accessibility features: None
Features
- Levels: Bi-Level,Two
- Stories: 2
- Patio & porch: Deck, Porch
- Exterior features: Lighting
- Pool features: None
- Has view: Yes
- View description: Trees/Woods, Mountain(s)
Lot
- Size: 11.52 Acres
- Features: Private, Wooded, Rural
Details
- Additional structures: Above Grade, Below Grade
- Parcel number: 12E110010000
- Zoning: AGRICULTURAL
- Special conditions: Standard
Construction
Type & style
- Home type: SingleFamily
- Architectural style: Contemporary
- Property subtype: Single Family Residence
Materials
- Frame, Stucco
- Foundation: Block
- Roof: Architectural Shingle
Condition
- Very Good
- New construction: No
- Year built: 1969
Utilities & green energy
- Electric: 200+ Amp Service
- Sewer: On Site Septic
- Water: Well
Community & neighborhood
Location
- Region: Gettysburg
- Subdivision: None Available
- Municipality: FRANKLIN TWP
Other
Other facts
- Listing agreement: Exclusive Right To Sell
- Ownership: Fee Simple
Price history
| Date | Event | Price |
|---|---|---|
| 12/15/2025 | Sold | $700,000$235/sqft |
Source: | ||
| 11/19/2025 | Pending sale | $700,000$235/sqft |
Source: | ||
| 10/13/2025 | Price change | $700,000-3.4%$235/sqft |
Source: | ||
| 9/30/2025 | Price change | $725,000-2.7%$243/sqft |
Source: | ||
| 9/25/2025 | Price change | $745,000-0.7%$250/sqft |
Source: | ||
Public tax history
| Year | Property taxes | Tax assessment |
|---|---|---|
| 2025 | $3,936 +4.2% | $227,700 |
| 2024 | $3,777 +0.7% | $227,700 |
| 2023 | $3,751 +1.1% | $227,700 +0.2% |
Find assessor info on the county website
Neighborhood: 17325
Nearby schools
GreatSchools rating
- 4/10Franklin Twp El SchoolGrades: K-5Distance: 4.1 mi
- 8/10Gettysburg Area Middle SchoolGrades: 6-8Distance: 4 mi
- 6/10Gettysburg Area High SchoolGrades: 9-12Distance: 3 mi
Schools provided by the listing agent
- Middle: Gettysburg Area
- High: Gettysburg Area
- District: Gettysburg Area
Source: Bright MLS. This data may not be complete. We recommend contacting the local school district to confirm school assignments for this home.

Get pre-qualified for a loan
At Zillow Home Loans, we can pre-qualify you in as little as 5 minutes with no impact to your credit score.An equal housing lender. NMLS #10287.

