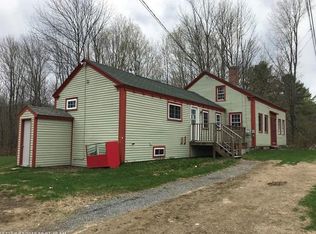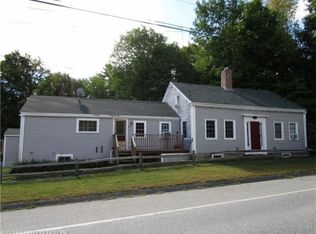Closed
$311,000
840 Augusta Road, Rome, ME 04963
3beds
1,749sqft
Mobile Home
Built in 2007
5.5 Acres Lot
$312,100 Zestimate®
$178/sqft
$2,160 Estimated rent
Home value
$312,100
$284,000 - $337,000
$2,160/mo
Zestimate® history
Loading...
Owner options
Explore your selling options
What's special
Welcome to 840 Augusta road in beautiful Rome! This 2007 home offers over 5 acres of land, a 2 car heated attached garage as well as an additional 2 vehicle garage that is loaded with space! In the back yard you will see and hear the soothing sounds of an active stream as you sip your morning coffee on the deck overlooking a sparkling above ground pool . There are many mature perennials and the property is well landscaped. One more storage building and a paved driveway complete the outside . Moving into the mudroom that has direct access to both the garage and the home, there is room to drop those muddy boots ! A large kitchen with endless cabinets flows smoothly into the dining and living rooms. A gas fireplace, 3 bedrooms including a massive primary, and 2 full baths plus utility room finish off the interior. The home is hard wired for generator service. *Seller is offering an $8000 concession towards the replacement of carpets to qualified buyer at the time of closing.
Zillow last checked: 8 hours ago
Listing updated: January 16, 2025 at 07:09pm
Listed by:
Coldwell Banker Plourde Real Estate
Bought with:
StartPoint Realty
Source: Maine Listings,MLS#: 1583676
Facts & features
Interior
Bedrooms & bathrooms
- Bedrooms: 3
- Bathrooms: 2
- Full bathrooms: 2
Primary bedroom
- Features: Full Bath, Jetted Tub, Separate Shower, Walk-In Closet(s)
- Level: First
Bedroom 2
- Level: First
Bedroom 3
- Level: First
Dining room
- Level: First
Kitchen
- Level: First
Living room
- Level: First
Mud room
- Level: First
Heating
- Forced Air, Heat Pump
Cooling
- Heat Pump
Features
- 1st Floor Bedroom, 1st Floor Primary Bedroom w/Bath, Bathtub, One-Floor Living, Walk-In Closet(s)
- Flooring: Carpet, Laminate
- Basement: None
- Has fireplace: No
Interior area
- Total structure area: 1,749
- Total interior livable area: 1,749 sqft
- Finished area above ground: 1,749
- Finished area below ground: 0
Property
Parking
- Total spaces: 4
- Parking features: Paved, 5 - 10 Spaces, Detached, Heated Garage
- Attached garage spaces: 4
Features
- Patio & porch: Deck
Lot
- Size: 5.50 Acres
- Features: Rural, Level, Open Lot, Wooded
Details
- Additional structures: Shed(s)
- Zoning: Res
Construction
Type & style
- Home type: MobileManufactured
- Architectural style: Other
- Property subtype: Mobile Home
Materials
- Mobile, Vinyl Siding
- Roof: Metal,Shingle
Condition
- Year built: 2007
Details
- Builder model: CB 507AB
Utilities & green energy
- Electric: Circuit Breakers
- Sewer: Private Sewer
- Water: Private, Well
Community & neighborhood
Location
- Region: Oakland
Other
Other facts
- Body type: Double Wide
- Road surface type: Paved
Price history
| Date | Event | Price |
|---|---|---|
| 4/9/2024 | Pending sale | $319,000+2.6%$182/sqft |
Source: | ||
| 4/5/2024 | Sold | $311,000-2.5%$178/sqft |
Source: | ||
| 3/11/2024 | Contingent | $319,000$182/sqft |
Source: | ||
| 3/8/2024 | Listed for sale | $319,000$182/sqft |
Source: | ||
Public tax history
Tax history is unavailable.
Neighborhood: 04963
Nearby schools
GreatSchools rating
- 9/10Belgrade Central SchoolGrades: PK-5Distance: 9.8 mi
- 7/10Messalonskee Middle SchoolGrades: 6-8Distance: 10.1 mi
- 7/10Messalonskee High SchoolGrades: 9-12Distance: 10 mi

