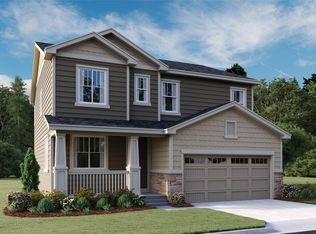Welcome to your new home at 840 Alpine Ridge Street! This stunning rental property offers a perfect blend of comfort, style, and convenience. With five bedrooms and three full bathrooms, there's ample space for everyone to enjoy. As you enter, you're greeted by a roomy first-floor office, ideal for those who work remotely or need a quiet space for study. The modern kitchen is a chef's dream, equipped with brand-new appliances including a refrigerator, oven, dishwasher, and microwave, making meal prep a breeze. The highlight of this home is the spacious master bedroom featuring a luxurious walk-in closet, ensuring you have plenty of storage space for your wardrobe. The large living room is perfect for entertaining or unwinding after a long day, boasting a 75-inch television and a cozy fireplace to gather around during chilly evenings. Step outside onto the expansive deck, where you can enjoy outdoor dining, lounging, or simply taking in the serene surroundings. The attached garage provides convenient parking and additional storage space for your belongings. Each bedroom is thoughtfully furnished with comfortable beds, televisions, and desks, ensuring everyone has their own personal retreat within this inviting abode. Don't miss out on the opportunity to make this your new home sweet home. Schedule a viewing today and experience the epitome of modern living. Duration: This lease agreement is for a period of twelve (12) months. No Smoking: Smoking is strictly prohibited inside or near the premises, including but not limited to cigarettes, cigars, pipes, and electronic cigarettes. No Pets: No pets of any kind are permitted on the premises without prior written consent from the landlord. Utilities: The tenant shall be responsible for payment of all utilities including, but not limited to, electricity, water, gas, and trash removal. Furnishings: The premises are fully furnished with beds, televisions, desks, and other necessary furnishings as described in the property listing. The tenant agrees to maintain the furnishings in good condition and will be responsible for any damages beyond normal wear and tear. At the tenant's request, specific furnishings (or all furnishings) can be removed prior to move-in, allowing the tenant to furnish the home according to their own style. Maintenance and Repairs: The tenant shall promptly notify the landlord of any necessary repairs or maintenance issues. The landlord shall be responsible for arranging and covering the cost of repairs due to normal wear and tear. The tenant shall be responsible for any damages caused by negligence or misuse. Entry by Landlord: The landlord or their authorized agents may enter the premises at reasonable times and upon reasonable notice for the purpose of inspecting the property, making repairs, or showing the premises to prospective tenants or buyers.
This property is off market, which means it's not currently listed for sale or rent on Zillow. This may be different from what's available on other websites or public sources.

