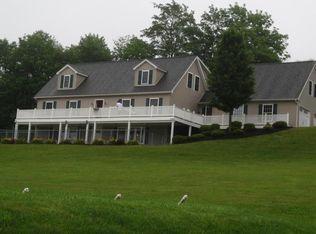FOREVER VIEWS! MAGNIGICENT SUNSETS! Completely renovated! 4-6 bedroom home. Huge deck + 2 patios to enjoy the view!New carpet,Newly painted, New appliances, New granite in kitchen & breakfast rm. New septic system & roof 2015-16. MUST SEE HOME!Buyer of this house has first choice to buy extra lot on left side of house. 17-3148, Baths: 1 Bath Lev 2,Full Bath - Master,1 Half Lev L,1 Half Lev 1, Beds: Mstr 1st,2+ Bed 2nd, SqFt Fin - Main: 1580.00, SqFt Fin - 3rd: 0.00, Tax Information: Available, Formal Dining Room: Y, Modern Kitchen: Y, Breakfast Room: Y, SqFt Fin - 2nd: 1050.00, Additional Info: Space heat in garage. Steps to attic--could be finished.
This property is off market, which means it's not currently listed for sale or rent on Zillow. This may be different from what's available on other websites or public sources.

