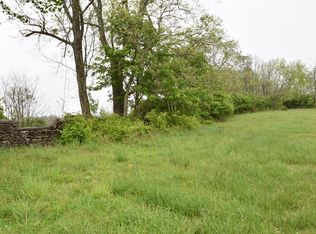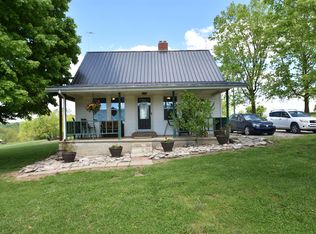Sold for $830,000
$830,000
840 A T Dean Rd, Harrodsburg, KY 40330
3beds
3,759sqft
Single Family Residence
Built in 2023
12.56 Acres Lot
$830,100 Zestimate®
$221/sqft
$2,804 Estimated rent
Home value
$830,100
Estimated sales range
Not available
$2,804/mo
Zestimate® history
Loading...
Owner options
Explore your selling options
What's special
Discover unparalleled sophistication and charm at this modern farmhouse, designed and built as the personal residence of a renowned local builder. This exquisite home combines luxury living with pastoral serenity bordering a tranquil creek and adjoining the expansive 3000 acres of Shaker Village's walking and riding trails.
With room to expand, each space has been crafted with meticulous attention to detail and an uncompromising standard of quality. The main floor primary bedroom offers a serene retreat styled to evoke a sense of calm and luxury and featuring an adjoining laundry, two walk in closets and a huge luxurious shower.
The heart of the home, a custom kitchen, features top-of-the-line appliances, bespoke cabinetry, and includes a butler's kitchen perfect for entertaining. Picturesque views of the surrounding countryside can be enjoyed from generously-sized porches or while strolling through the lush, forested acreage. Working from home in the custom study is a joy in the tranquil setting. Indulge in the harmony of luxury rural living where your next chapter awaits, painted with the hues of sunsets and the rich heritage of KY's heartland.
Zillow last checked: 8 hours ago
Listing updated: January 29, 2026 at 02:00pm
Listed by:
Diana J Emrich 859-333-7271,
WEICHERT REALTORS - ABG Properties,
Vanessa A Dalton 859-621-8503,
WEICHERT REALTORS - ABG Properties
Bought with:
Jessica Noto, 268624
Century 21 Advantage Realty - Georgetown
Source: Imagine MLS,MLS#: 25010254
Facts & features
Interior
Bedrooms & bathrooms
- Bedrooms: 3
- Bathrooms: 3
- Full bathrooms: 2
- 1/2 bathrooms: 1
Primary bedroom
- Description: 10' ceilings; 8' doors
- Level: First
Bedroom 1
- Level: Second
Bedroom 2
- Level: Second
Bathroom 1
- Description: Full Bath, Two separate vanities
- Level: First
Bathroom 2
- Description: Full Bath
- Level: Second
Bathroom 3
- Description: Half Bath
- Level: First
Bonus room
- Description: Large Loft area
- Level: Second
Kitchen
- Description: Butlers Kitchen
- Level: First
Office
- Description: 10' ceiling; builtin cabinetry
- Level: First
Utility room
- Description: 2nd laundry upstairs
- Level: Second
Heating
- Heat Pump
Cooling
- Heat Pump, Zoned
Appliances
- Included: Dishwasher, Gas Range, Microwave, Refrigerator, Cooktop, Oven
- Laundry: Electric Dryer Hookup, Main Level, Washer Hookup
Features
- Entrance Foyer, Master Downstairs, Walk-In Closet(s), Ceiling Fan(s)
- Flooring: Carpet, Laminate, Tile
- Windows: Insulated Windows, Window Treatments, Blinds
- Basement: Crawl Space
- Has fireplace: Yes
- Fireplace features: Factory Built, Great Room
Interior area
- Total structure area: 3,759
- Total interior livable area: 3,759 sqft
- Finished area above ground: 3,759
- Finished area below ground: 0
Property
Parking
- Parking features: Attached Garage, Driveway, Garage Door Opener, Off Street, Garage Faces Side
- Has garage: Yes
- Has uncovered spaces: Yes
Features
- Levels: One and One Half
- Has view: Yes
- View description: Rural, Trees/Woods, Farm
- Body of water: Other
Lot
- Size: 12.56 Acres
- Features: Secluded, Wooded
Details
- Parcel number: 070.0000006.04
- Horses can be raised: Yes
Construction
Type & style
- Home type: SingleFamily
- Architectural style: Ranch
- Property subtype: Single Family Residence
Materials
- Vinyl Siding
- Foundation: Block
- Roof: Dimensional Style,Shingle
Condition
- New construction: No
- Year built: 2023
Utilities & green energy
- Sewer: Septic Tank
- Water: Public
- Utilities for property: Electricity Connected, Water Connected
Community & neighborhood
Location
- Region: Harrodsburg
- Subdivision: Rural
Price history
| Date | Event | Price |
|---|---|---|
| 1/29/2026 | Sold | $830,000-2.2%$221/sqft |
Source: | ||
| 12/9/2025 | Pending sale | $849,000$226/sqft |
Source: | ||
| 10/16/2025 | Listed for sale | $849,000$226/sqft |
Source: | ||
| 8/15/2025 | Contingent | $849,000$226/sqft |
Source: | ||
| 7/15/2025 | Price change | $849,000-3.4%$226/sqft |
Source: | ||
Public tax history
Tax history is unavailable.
Neighborhood: 40330
Nearby schools
GreatSchools rating
- 5/10Mercer County Intermediate SchoolGrades: 3-5Distance: 6.8 mi
- 5/10Kenneth D. King Middle SchoolGrades: 6-8Distance: 7 mi
- 7/10Mercer County Senior High SchoolGrades: 9-12Distance: 7 mi
Schools provided by the listing agent
- Elementary: Mercer Co
- Middle: King
- High: Mercer Co
Source: Imagine MLS. This data may not be complete. We recommend contacting the local school district to confirm school assignments for this home.
Get pre-qualified for a loan
At Zillow Home Loans, we can pre-qualify you in as little as 5 minutes with no impact to your credit score.An equal housing lender. NMLS #10287.

