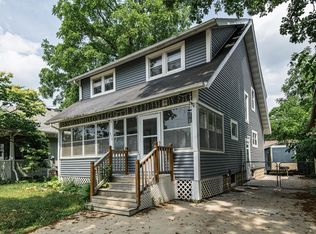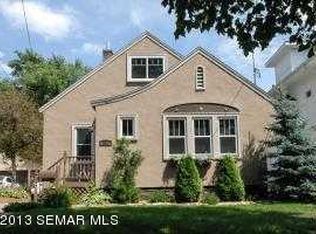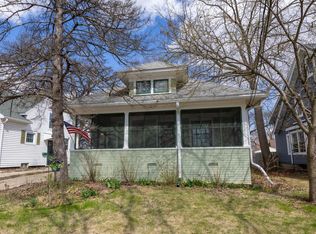Closed
$230,000
840 5th Ave SE, Rochester, MN 55904
3beds
2,300sqft
Single Family Residence
Built in 1900
6,969.6 Square Feet Lot
$251,000 Zestimate®
$100/sqft
$1,872 Estimated rent
Home value
$251,000
$236,000 - $266,000
$1,872/mo
Zestimate® history
Loading...
Owner options
Explore your selling options
What's special
Introducing this recently remodeled single-family home, offering a cozy living space with 3 bedrooms and 1 bathroom. The kitchen has been updated with stainless steel appliances, ensuring a modern & sleek design. The private backyard allows for outdoor activities or enjoying a moment to unwind, while the off-street parking adds convenience and peace of mind. Located just minutes from downtown Rochester, this property offers easy access to a wide range of amenities and events. If you're looking for a newly remodeled home with a prime location, this is the perfect opportunity. Don't miss out on making this your new home sweet home.
Zillow last checked: 8 hours ago
Listing updated: May 06, 2025 at 08:38am
Listed by:
Harlee Ashtyn Vokon 507-456-3623,
Berkshire Hathaway HomeServices Advantage Real Estate
Bought with:
Justin Frasz
Keller Williams Premier Realty
Source: NorthstarMLS as distributed by MLS GRID,MLS#: 6403045
Facts & features
Interior
Bedrooms & bathrooms
- Bedrooms: 3
- Bathrooms: 1
- Full bathrooms: 1
Bedroom 1
- Level: Main
Bedroom 2
- Level: Main
Bedroom 3
- Level: Upper
Dining room
- Level: Main
Kitchen
- Level: Main
Laundry
- Level: Main
Living room
- Level: Main
Heating
- Forced Air
Cooling
- Central Air
Appliances
- Included: Dryer, Microwave, Range, Refrigerator, Washer
Features
- Basement: Full,Storage Space,Unfinished
- Has fireplace: No
Interior area
- Total structure area: 2,300
- Total interior livable area: 2,300 sqft
- Finished area above ground: 1,754
- Finished area below ground: 0
Property
Parking
- Total spaces: 2
- Parking features: Detached, Concrete, Garage Door Opener
- Garage spaces: 2
- Has uncovered spaces: Yes
- Details: Garage Dimensions (26x22)
Accessibility
- Accessibility features: None
Features
- Levels: One and One Half
- Stories: 1
Lot
- Size: 6,969 sqft
- Dimensions: 1352 x 52
- Features: Many Trees
Details
- Foundation area: 546
- Parcel number: 640132001137
- Zoning description: Residential-Single Family
Construction
Type & style
- Home type: SingleFamily
- Property subtype: Single Family Residence
Materials
- Steel Siding, Frame
- Foundation: Stone
- Roof: Asphalt,Pitched
Condition
- Age of Property: 125
- New construction: No
- Year built: 1900
Utilities & green energy
- Gas: Natural Gas
- Sewer: City Sewer/Connected
- Water: City Water/Connected
Community & neighborhood
Location
- Region: Rochester
- Subdivision: Auditors A
HOA & financial
HOA
- Has HOA: No
Other
Other facts
- Road surface type: Paved
Price history
| Date | Event | Price |
|---|---|---|
| 8/11/2023 | Sold | $230,000-4.2%$100/sqft |
Source: | ||
| 7/26/2023 | Pending sale | $240,000$104/sqft |
Source: | ||
| 7/20/2023 | Listed for sale | $240,000+124.3%$104/sqft |
Source: | ||
| 5/27/2022 | Sold | $107,000-23.5%$47/sqft |
Source: | ||
| 4/28/2022 | Pending sale | $139,900$61/sqft |
Source: | ||
Public tax history
| Year | Property taxes | Tax assessment |
|---|---|---|
| 2025 | $3,425 +24% | $254,100 +3.7% |
| 2024 | $2,761 | $245,000 +11.8% |
| 2023 | -- | $219,200 +4.8% |
Find assessor info on the county website
Neighborhood: Slatterly Park
Nearby schools
GreatSchools rating
- 2/10Riverside Central Elementary SchoolGrades: PK-5Distance: 0.3 mi
- 9/10Mayo Senior High SchoolGrades: 8-12Distance: 0.8 mi
- 4/10Kellogg Middle SchoolGrades: 6-8Distance: 1.9 mi
Schools provided by the listing agent
- Elementary: Riverside Central
- Middle: Kellogg
- High: Century
Source: NorthstarMLS as distributed by MLS GRID. This data may not be complete. We recommend contacting the local school district to confirm school assignments for this home.
Get a cash offer in 3 minutes
Find out how much your home could sell for in as little as 3 minutes with a no-obligation cash offer.
Estimated market value$251,000
Get a cash offer in 3 minutes
Find out how much your home could sell for in as little as 3 minutes with a no-obligation cash offer.
Estimated market value
$251,000


