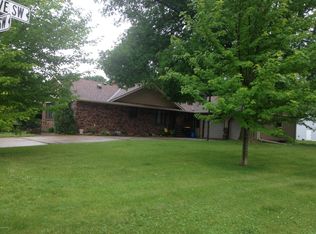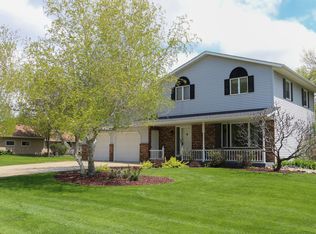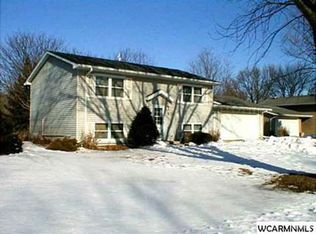Closed
$285,000
840 4th St SW, Wells, MN 56097
4beds
3,672sqft
Single Family Residence
Built in 1976
0.53 Acres Lot
$282,100 Zestimate®
$78/sqft
$2,485 Estimated rent
Home value
$282,100
Estimated sales range
Not available
$2,485/mo
Zestimate® history
Loading...
Owner options
Explore your selling options
What's special
Step into this inviting home featuring a vaulted ceiling in the living room, complete with a cozy fireplace for those relaxing evenings. The open-concept kitchen seamlessly connects to the dining area, creating the perfect space for gatherings. All three main-level bedrooms offer convenience, with the primary suite boasting direct access to the full bathroom. The attached garage leads into a functional laundry area and drop zone for effortless organization.
The lower level is designed for entertainment, showcasing a large family room with a second fireplace, a dedicated entertaining area, and a large bathroom featuring a whirlpool tub and plenty of storage space.
This home is on a double lot with beautiful landscaping featuring a waterfall and a koi pond. Oversized garage is heated. Don’t miss out on this exceptional opportunity to create the home of your dreams.
Zillow last checked: 8 hours ago
Listing updated: July 12, 2025 at 07:50am
Listed by:
Timothy Woolery 651-270-2313,
Real Broker, LLC
Bought with:
Tara Garbes
True Real Estate
Source: NorthstarMLS as distributed by MLS GRID,MLS#: 6718509
Facts & features
Interior
Bedrooms & bathrooms
- Bedrooms: 4
- Bathrooms: 3
- Full bathrooms: 3
Bathroom
- Description: Bathroom Ensuite,Main Floor Full Bath
Heating
- Forced Air
Cooling
- Central Air
Features
- Basement: Block,Finished
- Number of fireplaces: 2
- Fireplace features: Brick, Gas, Insert
Interior area
- Total structure area: 3,672
- Total interior livable area: 3,672 sqft
- Finished area above ground: 1,829
- Finished area below ground: 1,755
Property
Parking
- Total spaces: 2
- Parking features: Attached, Heated Garage
- Attached garage spaces: 2
Accessibility
- Accessibility features: None
Features
- Levels: One
- Stories: 1
Lot
- Size: 0.53 Acres
- Dimensions: 150 x 153
- Features: Corner Lot
Details
- Foundation area: 1836
- Parcel number: 303840620
- Zoning description: Residential-Single Family
Construction
Type & style
- Home type: SingleFamily
- Property subtype: Single Family Residence
Materials
- Block
Condition
- Age of Property: 49
- New construction: No
- Year built: 1976
Utilities & green energy
- Gas: Natural Gas
- Sewer: City Sewer/Connected
- Water: City Water/Connected
Community & neighborhood
Location
- Region: Wells
- Subdivision: Jakobes Sub
HOA & financial
HOA
- Has HOA: No
Price history
| Date | Event | Price |
|---|---|---|
| 7/11/2025 | Sold | $285,000$78/sqft |
Source: | ||
| 6/14/2025 | Pending sale | $285,000$78/sqft |
Source: | ||
| 5/9/2025 | Listed for sale | $285,000-3.4%$78/sqft |
Source: | ||
| 5/2/2025 | Listing removed | $295,000$80/sqft |
Source: | ||
| 4/3/2025 | Price change | $295,000-1.3%$80/sqft |
Source: | ||
Public tax history
| Year | Property taxes | Tax assessment |
|---|---|---|
| 2025 | $5,298 +9.9% | $292,100 +10.1% |
| 2024 | $4,822 +3.6% | $265,300 +2.2% |
| 2023 | $4,656 +8.6% | $259,700 +11.1% |
Find assessor info on the county website
Neighborhood: 56097
Nearby schools
GreatSchools rating
- 7/10United South Central Elementary SchoolGrades: PK-6Distance: 0.5 mi
- 5/10United South Central High SchoolGrades: 7-12Distance: 0.5 mi

Get pre-qualified for a loan
At Zillow Home Loans, we can pre-qualify you in as little as 5 minutes with no impact to your credit score.An equal housing lender. NMLS #10287.


