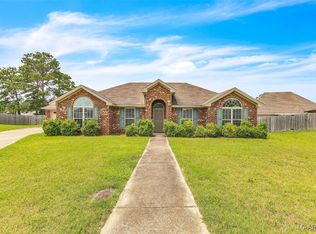Sold for $250,000 on 04/01/24
Street View
$250,000
84 Zachary Cir, Elmore, AL 36025
--beds
2baths
1,655sqft
SingleFamily
Built in 2019
10,454 Square Feet Lot
$264,000 Zestimate®
$151/sqft
$1,893 Estimated rent
Home value
$264,000
$248,000 - $282,000
$1,893/mo
Zestimate® history
Loading...
Owner options
Explore your selling options
What's special
84 Zachary Cir, Elmore, AL 36025 is a single family home that contains 1,655 sq ft and was built in 2019. It contains 2 bathrooms. This home last sold for $250,000 in April 2024.
The Zestimate for this house is $264,000. The Rent Zestimate for this home is $1,893/mo.
Facts & features
Interior
Bedrooms & bathrooms
- Bathrooms: 2
Heating
- Forced air
Features
- Flooring: Carpet, Hardwood
- Has fireplace: Yes
Interior area
- Total interior livable area: 1,655 sqft
Property
Features
- Exterior features: Wood, Brick
Lot
- Size: 10,454 sqft
Details
- Parcel number: 1505220014079000
Construction
Type & style
- Home type: SingleFamily
Materials
- Wood
- Foundation: Slab
- Roof: Asphalt
Condition
- Year built: 2019
Community & neighborhood
Location
- Region: Elmore
Price history
| Date | Event | Price |
|---|---|---|
| 4/1/2024 | Sold | $250,000+2%$151/sqft |
Source: Public Record | ||
| 2/6/2024 | Listed for sale | $245,000+6.5%$148/sqft |
Source: | ||
| 2/25/2022 | Sold | $230,000+2.3%$139/sqft |
Source: Public Record | ||
| 2/1/2022 | Contingent | $224,900$136/sqft |
Source: | ||
| 1/31/2022 | Listed for sale | $224,900+17.7%$136/sqft |
Source: | ||
Public tax history
| Year | Property taxes | Tax assessment |
|---|---|---|
| 2025 | $718 | $25,360 +7% |
| 2024 | -- | $23,700 -0.9% |
| 2023 | -- | $23,920 +20.3% |
Find assessor info on the county website
Neighborhood: 36025
Nearby schools
GreatSchools rating
- 8/10Airport Road Intermediate SchoolGrades: 3-4Distance: 1.2 mi
- 5/10Millbrook Middle Jr High SchoolGrades: 5-8Distance: 2.1 mi
- 5/10Stanhope Elmore High SchoolGrades: 9-12Distance: 2.4 mi

Get pre-qualified for a loan
At Zillow Home Loans, we can pre-qualify you in as little as 5 minutes with no impact to your credit score.An equal housing lender. NMLS #10287.
