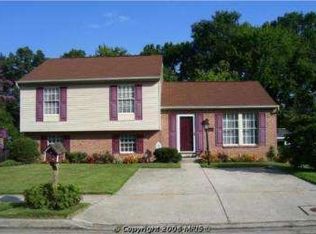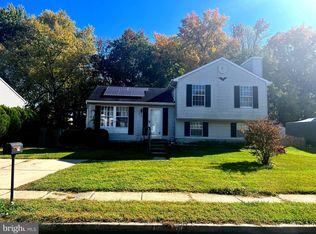Sold for $425,000
$425,000
84 Yew Rd, Baltimore, MD 21221
4beds
2,686sqft
Single Family Residence
Built in 1987
10,088 Square Feet Lot
$455,000 Zestimate®
$158/sqft
$3,377 Estimated rent
Home value
$455,000
$432,000 - $478,000
$3,377/mo
Zestimate® history
Loading...
Owner options
Explore your selling options
What's special
Beautiful 4 bedroom colonial with recently updated kitchen, 2.5 baths and finished basement. Full front porch and lovely landscaping is the first thing you will notice. The main level includes a living room, half bath and fabulous open floor plan for the kitchen and family room. The kitchen is complete with 42” cabinets, granite countertops, tile backsplash, recessed and pendant lighting, huge island, and appliances all less than 5 years old. The family room has pellet stove and sliders leading to a composite deck that overlooks the level back yard with newer privacy fence and 2 year old swimming pool. This backyard is truly a delight for entertaining and enjoying the upcoming spring/summer weather. The upper level has 4 spacious bedrooms and hall bath. The primary bedroom has a full bath with walk-in glass shower and walk in closet. Both bathrooms have been updated. Large hall linen closet. Ceiling fans and brand new smoke detectors throughout. Fully finished lower level has rec room with bar, full refrigerator, and recessed lighting. Separate room currently has a working hot tub that uses no chlorine. Move the hot tub outdoors if you like and use this room as another bedroom, office, or den. Full laundry room with extra freezer. All pool supplies can stay. Pool filter is only 1 year old and still under warranty. Roof and gutters less than 2 years old. HVAC with gas heat 2015. Sliding Door 2018.Attic is floored and usable for storage. 1 car garage. This house is truly a find with so many updates, great location, fabulous outdoor space and only 1 owner who meticulously maintained the home. Property line extends approx. 10 feet past back fence line. No HOA.
Zillow last checked: 8 hours ago
Listing updated: June 02, 2023 at 08:56am
Listed by:
Maria Minico Hayes 410-652-8221,
Garceau Realty
Bought with:
Billy Koontz, 669636
Keller Williams Realty Centre
Source: Bright MLS,MLS#: MDBC2062976
Facts & features
Interior
Bedrooms & bathrooms
- Bedrooms: 4
- Bathrooms: 3
- Full bathrooms: 2
- 1/2 bathrooms: 1
- Main level bathrooms: 1
Basement
- Area: 720
Heating
- Forced Air, Natural Gas
Cooling
- Central Air, Electric
Appliances
- Included: Microwave, Dishwasher, Disposal, Dryer, Exhaust Fan, Extra Refrigerator/Freezer, Freezer, Ice Maker, Oven/Range - Electric, Refrigerator, Washer, Electric Water Heater
- Laundry: In Basement, Laundry Room
Features
- Bar, Built-in Features, Ceiling Fan(s), Combination Kitchen/Dining, Family Room Off Kitchen, Floor Plan - Traditional, Eat-in Kitchen, Kitchen Island, Primary Bath(s), Recessed Lighting, Bathroom - Stall Shower, Bathroom - Tub Shower, Upgraded Countertops, Walk-In Closet(s)
- Flooring: Carpet, Ceramic Tile, Laminate
- Basement: Finished
- Has fireplace: No
- Fireplace features: Pellet Stove
Interior area
- Total structure area: 2,686
- Total interior livable area: 2,686 sqft
- Finished area above ground: 1,966
- Finished area below ground: 720
Property
Parking
- Total spaces: 2
- Parking features: Garage Faces Front, Inside Entrance, Concrete, Attached, Driveway, On Street
- Attached garage spaces: 2
- Has uncovered spaces: Yes
Accessibility
- Accessibility features: Other
Features
- Levels: Three
- Stories: 3
- Patio & porch: Patio, Deck
- Exterior features: Sidewalks
- Has private pool: Yes
- Pool features: Above Ground, Private
- Fencing: Privacy
Lot
- Size: 10,088 sqft
- Dimensions: 1.00 x
- Features: Backs - Open Common Area, Backs to Trees, Landscaped, No Thru Street
Details
- Additional structures: Above Grade, Below Grade
- Parcel number: 04152000000086
- Zoning: R
- Special conditions: Standard
Construction
Type & style
- Home type: SingleFamily
- Architectural style: Colonial
- Property subtype: Single Family Residence
Materials
- Vinyl Siding
- Foundation: Block
- Roof: Architectural Shingle
Condition
- Excellent,Very Good
- New construction: No
- Year built: 1987
Details
- Builder name: Ryland Homes
Utilities & green energy
- Sewer: Public Sewer
- Water: Public
Community & neighborhood
Location
- Region: Baltimore
- Subdivision: Brien Run Village
Other
Other facts
- Listing agreement: Exclusive Right To Sell
- Ownership: Fee Simple
Price history
| Date | Event | Price |
|---|---|---|
| 6/2/2023 | Sold | $425,000+6.3%$158/sqft |
Source: | ||
| 5/31/2023 | Pending sale | $399,900$149/sqft |
Source: | ||
| 5/1/2023 | Contingent | $399,900$149/sqft |
Source: | ||
| 4/27/2023 | Listed for sale | $399,900$149/sqft |
Source: | ||
Public tax history
| Year | Property taxes | Tax assessment |
|---|---|---|
| 2025 | $5,309 +40.9% | $364,333 +17.2% |
| 2024 | $3,768 +20.8% | $310,867 +20.8% |
| 2023 | $3,120 +3.4% | $257,400 |
Find assessor info on the county website
Neighborhood: 21221
Nearby schools
GreatSchools rating
- 7/10Orems Elementary SchoolGrades: PK-5Distance: 0.3 mi
- 2/10Stemmers Run Middle SchoolGrades: 6-8Distance: 1.1 mi
- 2/10Kenwood High SchoolGrades: 9-12Distance: 0.8 mi
Schools provided by the listing agent
- District: Baltimore County Public Schools
Source: Bright MLS. This data may not be complete. We recommend contacting the local school district to confirm school assignments for this home.
Get a cash offer in 3 minutes
Find out how much your home could sell for in as little as 3 minutes with a no-obligation cash offer.
Estimated market value$455,000
Get a cash offer in 3 minutes
Find out how much your home could sell for in as little as 3 minutes with a no-obligation cash offer.
Estimated market value
$455,000

