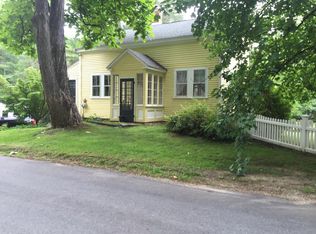On this very private 3+ acre lot is this beautifully maintained and updated property. You can actually feel the peaceful energy and attention to detail as you walk through this home. The kitchen, bedrooms, and both baths have been updated. Flooring, light fixtures, flat ceilings, interior doors, and the main entry door have also been updated. The roof is only four years old. There are two bedrooms and a full bath on the first floor. The master with private bath and balcony are on the second floor. The basement is partially finished for extra space or the occasional guest. There's central A/C for the summer and a propane gas stove for the cooler winter nights. The sunroom in the back is currently being used as the in-home office. This room is steps away to an outdoor oasis of relaxation, birds, flowers, and quiet. The yard is stunning with just enough landscaping to make it look beautiful, but not take your whole summer to maintain it. To visit this house is to experience this house. Come see and feel for yourself.
This property is off market, which means it's not currently listed for sale or rent on Zillow. This may be different from what's available on other websites or public sources.
