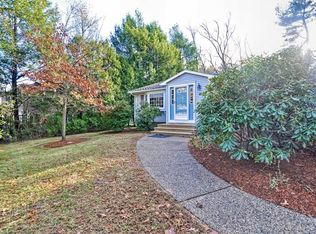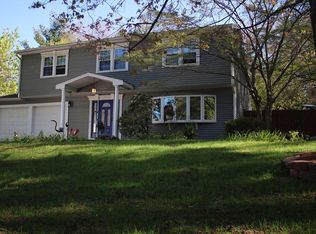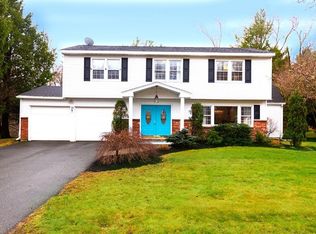Move right in to this spacious colonial in one of Holliston's most popular neighborhoods, close to commuter rail, shopping and major routes. This home offers 9 rooms, including a large home office with a wall of windows overlooking the lovely backyard. The main level features a birch kitchen with granite countertops, pretty backsplash, double oven, spacious eating area with parquet flooring and bay window; freshly painted family room with slider to deck & yard; skylit living room with vaulted ceiling and wall of windows, and convenient first floor laundry and powder room. Upstairs, you'll find all four bedrooms, all with hardwood floors, including the master bedroom with large walk-in closet and expanded bath with Corian vanity and corner jacuzzi tub, inviting you to relax at the end of the day, looking out its wall of windows to the private backyard & koi pond. Bonus room upstairs is an ideal home office, exercise room, or even a 5th bedroom. Newer roof, siding & windows.
This property is off market, which means it's not currently listed for sale or rent on Zillow. This may be different from what's available on other websites or public sources.


