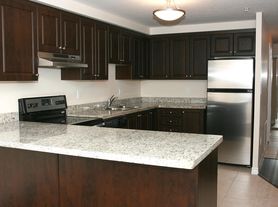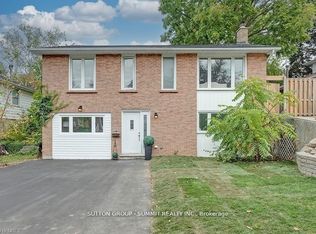Welcome to 84 Wimbleton Crescent - a refined home for lease in the highly sought-after Grand River North neighbourhood of Kitchener. This bright and spacious four-level side-split features elegant principal rooms, modern finishes, and exceptional natural light. The open-concept living and dining area showcases laminate flooring, large picture windows, and seamless flow for everyday living or entertaining.The eat-in kitchen includes generous cabinetry, modern appliances, and a casual breakfast area overlooking the backyard. Three well-appointed bedrooms offer ample space and comfort, while two renovated 3-piece bathrooms add convenience for busy households.Enjoy a private walk-out deck, fenced yard with custom garden shed, and exclusive use of the driveway and garage parking. The home includes central air conditioning, forced-air gas heating, and a 200 amp electrical service for modern reliability. Located in a mature, family-friendly enclave with excellent schools, public transit, parks, and shopping plazas nearby. The area offers easy access to Victoria Street North, Lackner Boulevard, and the Highway 7/8 Expressway, connecting effortlessly to Waterloo, Guelph, and the GTA.This residence offers an ideal balance of lifestyle and location - a rare opportunity to lease a main-floor home in one of Kitchener's most desirable, owner-occupied neighbourhoods.
House for rent
C$2,700/mo
84 Wimbleton Cres, Kitchener, ON N2B 3K5
3beds
Price may not include required fees and charges.
Singlefamily
Available now
Air conditioner, central air
In building laundry
2 Parking spaces parking
Natural gas, forced air, fireplace
What's special
Elegant principal roomsModern finishesExceptional natural lightLaminate flooringLarge picture windowsEat-in kitchenGenerous cabinetry
- 27 days |
- -- |
- -- |
Travel times
Looking to buy when your lease ends?
Consider a first-time homebuyer savings account designed to grow your down payment with up to a 6% match & a competitive APY.
Facts & features
Interior
Bedrooms & bathrooms
- Bedrooms: 3
- Bathrooms: 2
- Full bathrooms: 2
Heating
- Natural Gas, Forced Air, Fireplace
Cooling
- Air Conditioner, Central Air
Appliances
- Laundry: In Building, Shared
Features
- Contact manager
- Has basement: Yes
- Has fireplace: Yes
Property
Parking
- Total spaces: 2
- Parking features: Private
- Details: Contact manager
Features
- Exterior features: Contact manager
Construction
Type & style
- Home type: SingleFamily
- Property subtype: SingleFamily
Materials
- Roof: Asphalt
Utilities & green energy
- Utilities for property: Gas, Water
Community & HOA
Location
- Region: Kitchener
Financial & listing details
- Lease term: Contact For Details
Price history
Price history is unavailable.

