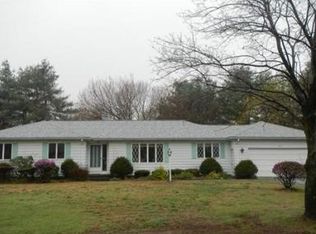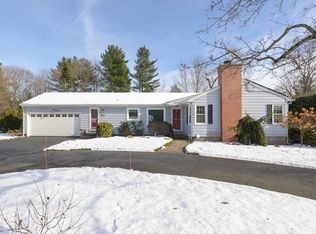Sold for $991,000
$991,000
84 Willow Brook Rd, Longmeadow, MA 01106
6beds
3,912sqft
Single Family Residence
Built in 1972
0.69 Acres Lot
$1,038,600 Zestimate®
$253/sqft
$5,966 Estimated rent
Home value
$1,038,600
$966,000 - $1.12M
$5,966/mo
Zestimate® history
Loading...
Owner options
Explore your selling options
What's special
SOPHISTICATED CENTER OF TOWN DREAM HOME! REINVENTED and EXTENSIVELY RENOVATED this home shines with upgrades. Flexible floor plan offers a first or second floor primary bedroom suite. Enter the foyer from the welcoming front porch with sight lines through the open floor plan first floor and custom open staircase. The main level has white oak plank flooring and a neutral palette throughout. GOURMET KITCHEN with dining area and family room with fireplace has access to large deck with an OUTDOOR KITCHEN overlooking the IN-GROUND POOL. Beautiful first floor primary suite addition could be guest quarters if desired. Second floor with a SUMPTUOUS PRIMARY SUITE with vaulted ceilings and large en-suite bath with a steam shower and adjoining home office. Four additional bedrooms on the second floor, one with an en-suite bath and an additional bath. Partially finished basement. Superior finishes throughout. Professionally designed and manicured level grounds. ENTERTAIN and LIVE IN STYLE!
Zillow last checked: 8 hours ago
Listing updated: May 23, 2024 at 07:21am
Listed by:
William T. McCarry 413-537-7038,
William Raveis R.E. & Home Services 413-565-2111
Bought with:
Craig Carey
Carey Realty Group, Inc. - Boston
Source: MLS PIN,MLS#: 73210546
Facts & features
Interior
Bedrooms & bathrooms
- Bedrooms: 6
- Bathrooms: 5
- Full bathrooms: 4
- 1/2 bathrooms: 1
- Main level bedrooms: 1
Primary bedroom
- Features: Bathroom - Full, Bathroom - Double Vanity/Sink, Skylight, Cathedral Ceiling(s), Ceiling Fan(s), Closet, Closet/Cabinets - Custom Built, Flooring - Hardwood, Cable Hookup, Recessed Lighting
- Level: Second
Bedroom 2
- Features: Bathroom - Full, Flooring - Hardwood, Cable Hookup, Deck - Exterior, Exterior Access, Recessed Lighting, Crown Molding, Closet - Double, Tray Ceiling(s)
- Level: Main,First
Bedroom 3
- Features: Bathroom - 3/4, Ceiling Fan(s), Closet, Flooring - Hardwood, Cable Hookup, Recessed Lighting, Crown Molding, Tray Ceiling(s)
- Level: Second
Bedroom 4
- Features: Ceiling Fan(s), Coffered Ceiling(s), Closet, Flooring - Hardwood, Recessed Lighting, Crown Molding
- Level: Second
Bedroom 5
- Features: Closet, Flooring - Hardwood, Recessed Lighting, Crown Molding
- Level: Second
Primary bathroom
- Features: Yes
Bathroom 1
- Features: Bathroom - Half, Flooring - Stone/Ceramic Tile, Remodeled
- Level: First
Bathroom 2
- Features: Bathroom - Full, Bathroom - Double Vanity/Sink, Bathroom - Tiled With Shower Stall, Ceiling Fan(s), Flooring - Stone/Ceramic Tile, Recessed Lighting, Soaking Tub
- Level: First
Bathroom 3
- Features: Bathroom - Full, Bathroom - Double Vanity/Sink, Bathroom - Tiled With Shower Stall, Skylight, Vaulted Ceiling(s), Flooring - Marble, Countertops - Stone/Granite/Solid, Double Vanity, Recessed Lighting, Soaking Tub
- Level: Second
Dining room
- Features: Closet/Cabinets - Custom Built, Flooring - Hardwood, Open Floorplan, Recessed Lighting, Wainscoting, Lighting - Sconce, Crown Molding
- Level: First
Family room
- Features: Ceiling Fan(s), Flooring - Hardwood, Window(s) - Bay/Bow/Box, Cable Hookup, Open Floorplan, Recessed Lighting, Crown Molding
- Level: First
Kitchen
- Features: Flooring - Hardwood, Dining Area, Countertops - Stone/Granite/Solid, Kitchen Island, Cabinets - Upgraded, Exterior Access, Open Floorplan, Recessed Lighting, Remodeled, Slider, Pot Filler Faucet, Gas Stove, Crown Molding
- Level: First
Living room
- Features: Flooring - Hardwood, Window(s) - Bay/Bow/Box, Exterior Access, Open Floorplan, Recessed Lighting, Slider, Wainscoting, Crown Molding
- Level: First
Office
- Features: Flooring - Hardwood, Laundry Chute
- Level: Second
Heating
- Forced Air, Natural Gas
Cooling
- Central Air, 3 or More
Appliances
- Included: Gas Water Heater, Water Heater, Oven, Dishwasher, Disposal, Microwave, Range, Refrigerator, Washer, Dryer, Range Hood, Plumbed For Ice Maker
- Laundry: Laundry Chute, Closet/Cabinets - Custom Built, Electric Dryer Hookup, Washer Hookup, First Floor
Features
- Bathroom - Full, Bathroom - Double Vanity/Sink, Bathroom - Tiled With Tub & Shower, Countertops - Stone/Granite/Solid, Double Vanity, Recessed Lighting, Crown Molding, Bathroom - Tiled With Shower Stall, Closet, Vestibule, Closet - Double, Tray Ceiling(s), Closet/Cabinets - Custom Built, Lighting - Pendant, Bathroom, Home Office, Bedroom, Entry Hall
- Flooring: Carpet, Marble, Hardwood, Stone / Slate, Flooring - Marble, Flooring - Stone/Ceramic Tile, Flooring - Hardwood
- Windows: Insulated Windows, Screens
- Basement: Full,Partially Finished,Interior Entry,Bulkhead,Sump Pump,Concrete
- Number of fireplaces: 1
- Fireplace features: Family Room
Interior area
- Total structure area: 3,912
- Total interior livable area: 3,912 sqft
Property
Parking
- Total spaces: 8
- Parking features: Attached, Garage Door Opener, Garage Faces Side, Paved Drive, Off Street, Paved
- Attached garage spaces: 2
- Uncovered spaces: 6
Features
- Patio & porch: Deck - Composite, Patio
- Exterior features: Deck - Composite, Patio, Pool - Inground, Rain Gutters, Storage, Professional Landscaping, Sprinkler System, Screens
- Has private pool: Yes
- Pool features: In Ground
- Fencing: Fenced/Enclosed
Lot
- Size: 0.69 Acres
Details
- Foundation area: 0
- Parcel number: M:0786 B:0012 L:0055,2547736
- Zoning: RA2
Construction
Type & style
- Home type: SingleFamily
- Architectural style: Colonial
- Property subtype: Single Family Residence
Materials
- Frame
- Foundation: Concrete Perimeter
- Roof: Shingle,Rubber
Condition
- Year built: 1972
Utilities & green energy
- Electric: Circuit Breakers, 200+ Amp Service
- Sewer: Public Sewer
- Water: Public
- Utilities for property: for Gas Range, for Electric Oven, for Electric Dryer, Washer Hookup, Icemaker Connection
Green energy
- Energy efficient items: Thermostat
Community & neighborhood
Community
- Community features: Shopping, Pool, Tennis Court(s), Park, Golf, Conservation Area, Highway Access, House of Worship, Private School, Public School, University
Location
- Region: Longmeadow
Other
Other facts
- Road surface type: Paved
Price history
| Date | Event | Price |
|---|---|---|
| 5/23/2024 | Sold | $991,000+4.3%$253/sqft |
Source: MLS PIN #73210546 Report a problem | ||
| 3/11/2024 | Pending sale | $949,900$243/sqft |
Source: | ||
| 3/11/2024 | Contingent | $949,900$243/sqft |
Source: MLS PIN #73210546 Report a problem | ||
| 3/9/2024 | Listed for sale | $949,900+171.4%$243/sqft |
Source: MLS PIN #73210546 Report a problem | ||
| 1/31/1989 | Sold | $350,000$89/sqft |
Source: Public Record Report a problem | ||
Public tax history
| Year | Property taxes | Tax assessment |
|---|---|---|
| 2025 | $17,830 +1.9% | $844,200 -0.2% |
| 2024 | $17,493 +6.3% | $845,900 +17.8% |
| 2023 | $16,452 +4.2% | $717,800 +12.1% |
Find assessor info on the county website
Neighborhood: 01106
Nearby schools
GreatSchools rating
- 8/10Blueberry Hill Elementary SchoolGrades: K-5Distance: 0.7 mi
- 8/10Glenbrook Middle SchoolGrades: 6-8Distance: 0.7 mi
- 9/10Longmeadow High SchoolGrades: 9-12Distance: 0.6 mi
Schools provided by the listing agent
- Elementary: Blueberry
- Middle: Glenbrook
- High: Lhs
Source: MLS PIN. This data may not be complete. We recommend contacting the local school district to confirm school assignments for this home.
Get pre-qualified for a loan
At Zillow Home Loans, we can pre-qualify you in as little as 5 minutes with no impact to your credit score.An equal housing lender. NMLS #10287.
Sell for more on Zillow
Get a Zillow Showcase℠ listing at no additional cost and you could sell for .
$1,038,600
2% more+$20,772
With Zillow Showcase(estimated)$1,059,372

