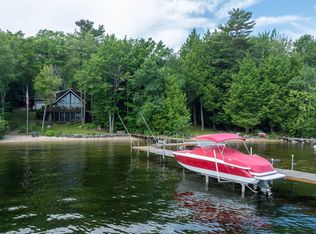Closed
$1,750,000
84 Whittemore Cove Road, Raymond, ME 04071
3beds
3,080sqft
Single Family Residence
Built in 2001
0.44 Acres Lot
$1,967,400 Zestimate®
$568/sqft
$3,332 Estimated rent
Home value
$1,967,400
$1.79M - $2.16M
$3,332/mo
Zestimate® history
Loading...
Owner options
Explore your selling options
What's special
Welcome to your dream lakefront home on Sebago Lake! This stunning chalet-style house sits at the end of a private road and boasts over 3000 square feet of living space, with 3 spacious bedrooms and 3.5 bathrooms. Built in 2001, this home has been lovingly maintained and is move-in ready.
As you enter the home, you're greeted by an updated kitchen, which features stainless steel appliances, granite countertops, and plenty of cabinet space. This open floor plan flows seamlessly into a soaring two-story great room with stunning hardwood floors and a cozy gas fireplace.
The main level also features two bedrooms, one with ensuite, a laundry room as well as a convenient half-bath for guests. Upstairs, you'll find the loft-style master suite with stunning lake views and an en-suite bathroom and walk-in closet.
Ground level includes a large finished basement with wet bar and full bath. The oversized sliders lead to the private backyard and spectacular beach access. The basement also features lots of storage and a large workshop with sliders to the back yard.
Outside, the home features over 100 feet of frontage on Sebago Lake complete with a private beach area and beautiful landscaping. Relax on the spacious, oversized deck and take in the gorgeous views of Jordan Bay and surrounding woods.
This is a truly special property that offers the perfect balance of luxury, comfort, and natural beauty. Don't miss your chance to own this stunning lakefront home! Summer is only a few months away. House to be sold furnished. See list of exclusions.
Zillow last checked: 8 hours ago
Listing updated: January 13, 2025 at 07:09pm
Listed by:
Keller Williams Realty
Bought with:
F.O. Bailey Real Estate
Source: Maine Listings,MLS#: 1553459
Facts & features
Interior
Bedrooms & bathrooms
- Bedrooms: 3
- Bathrooms: 4
- Full bathrooms: 3
- 1/2 bathrooms: 1
Primary bedroom
- Features: Cathedral Ceiling(s), Full Bath, Suite, Walk-In Closet(s)
- Level: Second
Bedroom 1
- Features: Closet, Vaulted Ceiling(s)
- Level: First
Bedroom 2
- Features: Closet, Full Bath
- Level: First
Family room
- Features: Heat Stove
- Level: Basement
Kitchen
- Features: Cathedral Ceiling(s), Eat-in Kitchen, Kitchen Island
- Level: First
Laundry
- Level: First
Living room
- Features: Cathedral Ceiling(s), Gas Fireplace
- Level: First
Heating
- Forced Air, Stove
Cooling
- None
Appliances
- Included: Dishwasher, Dryer, Microwave, Gas Range, Refrigerator, Washer, Other
Features
- 1st Floor Bedroom, 1st Floor Primary Bedroom w/Bath, One-Floor Living, Shower, Storage, Walk-In Closet(s), Primary Bedroom w/Bath
- Flooring: Carpet, Tile, Wood
- Basement: Interior Entry,Daylight,Finished,Full
- Number of fireplaces: 1
- Furnished: Yes
Interior area
- Total structure area: 3,080
- Total interior livable area: 3,080 sqft
- Finished area above ground: 1,924
- Finished area below ground: 1,156
Property
Parking
- Total spaces: 2
- Parking features: Paved, 5 - 10 Spaces, Garage Door Opener, Detached
- Garage spaces: 2
Features
- Patio & porch: Deck, Porch
- Has view: Yes
- View description: Mountain(s), Scenic
- Body of water: Sebago Lake
- Frontage length: Waterfrontage: 107,Waterfrontage Owned: 107
Lot
- Size: 0.44 Acres
- Features: Near Town, Neighborhood, Right of Way, Landscaped, Wooded
Details
- Additional structures: Shed(s)
- Parcel number: RYMDM067L017
- Zoning: LRR2
- Other equipment: Generator
Construction
Type & style
- Home type: SingleFamily
- Architectural style: Chalet
- Property subtype: Single Family Residence
Materials
- Wood Frame, Clapboard
- Roof: Shingle
Condition
- Year built: 2001
Utilities & green energy
- Electric: Circuit Breakers
- Sewer: Private Sewer
- Water: Private
Green energy
- Energy efficient items: Ceiling Fans, Thermostat
Community & neighborhood
Security
- Security features: Security System
Location
- Region: Raymond
- Subdivision: Whittemore Cove Road Association
HOA & financial
HOA
- Has HOA: Yes
- HOA fee: $250 annually
Other
Other facts
- Road surface type: Paved
Price history
| Date | Event | Price |
|---|---|---|
| 4/6/2023 | Sold | $1,750,000$568/sqft |
Source: | ||
| 3/9/2023 | Pending sale | $1,750,000$568/sqft |
Source: | ||
| 3/7/2023 | Listed for sale | $1,750,000$568/sqft |
Source: | ||
Public tax history
| Year | Property taxes | Tax assessment |
|---|---|---|
| 2024 | $13,514 +8.2% | $785,700 |
| 2023 | $12,493 +6% | $785,700 |
| 2022 | $11,786 +6.4% | $785,700 |
Find assessor info on the county website
Neighborhood: 04071
Nearby schools
GreatSchools rating
- 8/10Raymond Elementary SchoolGrades: PK-4Distance: 5.9 mi
- 7/10Jordan-Small Middle SchoolGrades: 5-8Distance: 6.1 mi
- 6/10Windham High SchoolGrades: 9-12Distance: 6.7 mi
Get pre-qualified for a loan
At Zillow Home Loans, we can pre-qualify you in as little as 5 minutes with no impact to your credit score.An equal housing lender. NMLS #10287.
