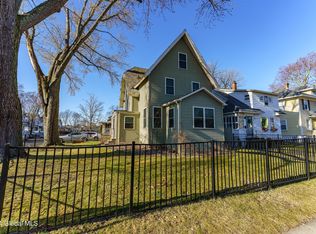Closed
$274,900
84 Whitehall Road, Albany, NY 12209
3beds
1,232sqft
Single Family Residence, Residential
Built in 1930
5,227.2 Square Feet Lot
$282,000 Zestimate®
$223/sqft
$2,622 Estimated rent
Home value
$282,000
Estimated sales range
Not available
$2,622/mo
Zestimate® history
Loading...
Owner options
Explore your selling options
What's special
Charming single-family home located at 84 Whitehall Rd in Albany, NY, built in 1930. This two-story home features 3 bedrooms, 2 1/2 bathrooms, and a total finished area of 1,232 sq.ft. Situated on a private lot size of 5,100 sq.ft., this property offers a cozy and inviting atmosphere. With its historic charm and convenient location, this home is perfect for those looking for a blend of character and modern amenities in the heart of Albany. The updated kitchen features stainless steel appliances, quartz countertops and tile backsplash. Additional features include original hardwood floors throughout, central air conditioning, new gas hot water tank, large 3 season room and a large patio.
Zillow last checked: 8 hours ago
Listing updated: October 08, 2025 at 08:01am
Listed by:
Mark Karten 929-605-5545,
Karten Real Estate Services LLC
Bought with:
Nora Diego, 10401320880
Venture Realty Partners
Source: Global MLS,MLS#: 202425141
Facts & features
Interior
Bedrooms & bathrooms
- Bedrooms: 3
- Bathrooms: 3
- Full bathrooms: 2
- 1/2 bathrooms: 1
Bedroom
- Level: Second
- Area: 169
- Dimensions: 13.00 x 13.00
Bedroom
- Level: Second
- Area: 169
- Dimensions: 13.00 x 13.00
Bedroom
- Level: Second
- Area: 90
- Dimensions: 9.00 x 10.00
Dining room
- Level: First
- Area: 144
- Dimensions: 12.00 x 12.00
Kitchen
- Level: First
- Area: 90
- Dimensions: 10.00 x 9.00
Living room
- Level: First
- Area: 180
- Dimensions: 12.00 x 15.00
Heating
- Forced Air, Natural Gas
Cooling
- AC Pump
Appliances
- Included: Dishwasher, Dryer, Freezer, Microwave, Refrigerator, Washer
Features
- Flooring: Ceramic Tile, Hardwood
- Basement: Full
- Number of fireplaces: 1
- Fireplace features: Electric, Living Room
Interior area
- Total structure area: 1,232
- Total interior livable area: 1,232 sqft
- Finished area above ground: 1,232
- Finished area below ground: 492
Property
Parking
- Total spaces: 2
- Parking features: Off Street, Paved, Driveway
- Has uncovered spaces: Yes
Features
- Patio & porch: Front Porch, Patio
- Fencing: Back Yard,Chain Link
Lot
- Size: 5,227 sqft
Details
- Parcel number: 010100 75.68236
- Special conditions: Standard
Construction
Type & style
- Home type: SingleFamily
- Architectural style: Craftsman
- Property subtype: Single Family Residence, Residential
Materials
- Drywall, Vinyl Siding
- Foundation: Block
- Roof: Shingle,Asphalt
Condition
- New construction: No
- Year built: 1930
Utilities & green energy
- Sewer: Public Sewer
- Water: Public
- Utilities for property: Cable Connected
Community & neighborhood
Location
- Region: Albany
Price history
| Date | Event | Price |
|---|---|---|
| 2/20/2025 | Sold | $274,900$223/sqft |
Source: | ||
| 11/25/2024 | Pending sale | $274,900$223/sqft |
Source: | ||
| 10/19/2024 | Price change | $274,900-7.6%$223/sqft |
Source: | ||
| 9/10/2024 | Listed for sale | $297,500+257.5%$241/sqft |
Source: | ||
| 3/24/2021 | Listing removed | -- |
Source: Owner Report a problem | ||
Public tax history
| Year | Property taxes | Tax assessment |
|---|---|---|
| 2024 | -- | $172,000 +38.7% |
| 2023 | -- | $124,000 |
| 2022 | -- | $124,000 |
Find assessor info on the county website
Neighborhood: Delaware Avenue
Nearby schools
GreatSchools rating
- 6/10New Scotland Elementary SchoolGrades: PK-5Distance: 1 mi
- 4/10William S Hackett Middle SchoolGrades: 6-8Distance: 1.1 mi
- 4/10Albany High SchoolGrades: 9-12Distance: 1.8 mi
Schools provided by the listing agent
- High: Albany
Source: Global MLS. This data may not be complete. We recommend contacting the local school district to confirm school assignments for this home.
