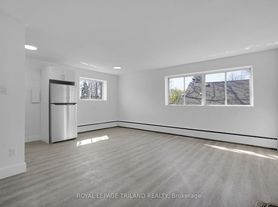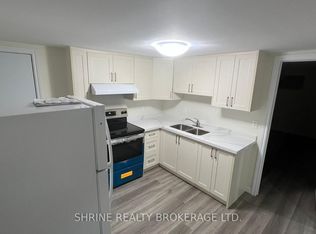Located on the edge of Wortley Village. Welcome to this beautifully updated upper unit in a well-maintained duplex, offering a comfortable blend of character and modern convenience. This 3-bedroom layout (2 bedrooms plus a loft space) provides plenty of flexibility for families, professionals, or roommates. The two lower bedrooms feature generous closets, while the versatile loft includes a walk-in closet - perfect for a bedroom, home office, or creative studio. Enjoy recent upgrades throughout, including new laminate flooring in the kitchen and living area, fresh paint throughout, and a re-insulated loft space for year-round comfort. Central A/C and heating ensure the home stays comfortable in every season. Shared laundry facilities are located in the basement and available for use with the lower unit. Up to two parking spots are included. Situated in a desirable, walkable neighborhood, this home is just a short stroll from local coffee shops, restaurants, parks, trails, a grocery store, and transit - offering convenience and lifestyle in one great location.
House for rent
C$1,850/mo
84 Wharncliffe Rd S #B, London, ON N6J 2K1
2beds
Price may not include required fees and charges.
Singlefamily
Available now
Air conditioner, central air
In basement laundry
2 Parking spaces parking
Natural gas, forced air
What's special
- 28 days |
- -- |
- -- |
Travel times
Looking to buy when your lease ends?
Consider a first-time homebuyer savings account designed to grow your down payment with up to a 6% match & a competitive APY.
Facts & features
Interior
Bedrooms & bathrooms
- Bedrooms: 2
- Bathrooms: 1
- Full bathrooms: 1
Heating
- Natural Gas, Forced Air
Cooling
- Air Conditioner, Central Air
Appliances
- Included: Dryer, Washer
- Laundry: In Basement, In Unit
Features
- Separate Hydro Meter, Storage Area Lockers, Walk In Closet
- Has basement: Yes
Property
Parking
- Total spaces: 2
- Details: Contact manager
Features
- Exterior features: Contact manager
Construction
Type & style
- Home type: SingleFamily
- Property subtype: SingleFamily
Materials
- Roof: Asphalt
Community & HOA
Location
- Region: London
Financial & listing details
- Lease term: Contact For Details
Price history
Price history is unavailable.

