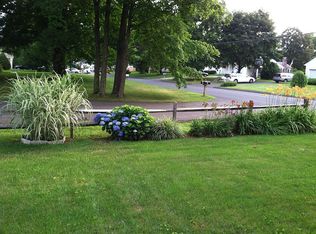Spacious, updated, easy living in this comfortable ranch home! Wonderfully located in a quiet neighborhood, this level property welcomes you into the home with a covered front porch for a sweet sitting area. The spacious 1617sf open floorplan offers flexible space for the living & dining room, remodeled kitchen with island, stainless appliances. The bonus is the large family room with 2nd fireplace with granite floor to ceiling, raised hearth. This bright area offers wonderful windows and door to oversized deck. Finished lower level offers 4th bed & playroom- +/-500sf. The beautiful yard is perfect for play, grilling, entertaining. Cheshire has so much to offer-Farmington Linear Trail just down the street, town pool, vibrant Park & Rec and YMCA programs with adult education. Top-rated schools, convenient crossroads of CT for travel to Hartford, New Haven, NYC, Boston, Yale, Quinnipiac, hospitals. Endless cultural experiences in the area. Enjoy this lovely area & town! Seller is replacing all windows throughout and reconfiguring the back room's new windows as well.
This property is off market, which means it's not currently listed for sale or rent on Zillow. This may be different from what's available on other websites or public sources.

