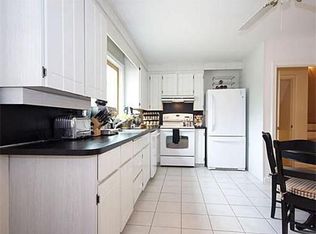Located in the prestigious Belmont Hill neighborhood lies this custom built one-of-a-kind property. Majestically sited on half an acre, the home boasts a spacious and private back yard surrounded by mature plantings providing plenty of room for outdoor entertainment and play. This three story home offers an open flooplan with contiguous kitchen, eating and living areas with views of, and access to, the rear yard. A grand entrance, with its cathedral ceiling and quarter-turn staircase, leads to the second level with 4 bedrooms. One of those bedrooms is the oversized master suite complete with walk-in closets, vanity area, and spacious walk-in shower with multi-direction shower heads. A rear stairwell leads to a finished lower level with a multi-purpose recreation and exercise room, while a third-story space has been converted into an au-pair suite with a full kitchen, living area, bedroom and full bath.
This property is off market, which means it's not currently listed for sale or rent on Zillow. This may be different from what's available on other websites or public sources.
