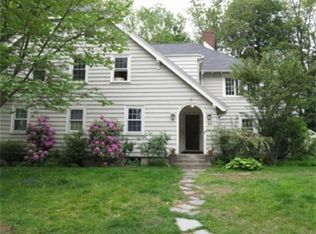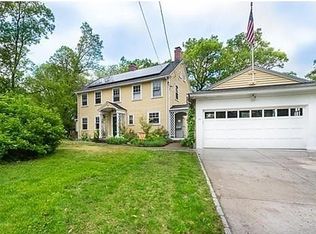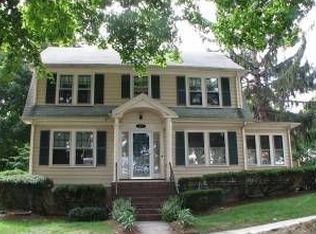On a verdant side street with views of the Mystic Lakes, this spacious condominium is on the ground floor of a charming house. Original features like hardwood floors, custom moldings, and French doors meet careful updates--insulated windows, a beautifully tiled bathroom, and a 2018 high-efficiency Lochinvar boiler. The living room has a fireplace and views on three sides; the formal dining room is adjacent to a newly painted kitchen. Three comfortable bedrooms sit off a central hallway, while downstairs is a large bonus room or den, and in-unit laundry. Just outside the home office is a covered porch overlooking the lawn and beautifully planted garden, a perfect spot to unwind. One garage space and one driveway parking space round out this exceptionally delightful property.
This property is off market, which means it's not currently listed for sale or rent on Zillow. This may be different from what's available on other websites or public sources.


