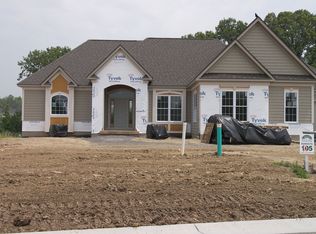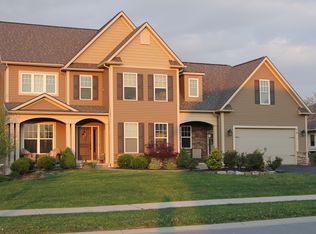Closed
$715,000
84 Watersong Trl, Webster, NY 14580
3beds
2,500sqft
Single Family Residence
Built in 2010
0.48 Acres Lot
$728,300 Zestimate®
$286/sqft
$3,932 Estimated rent
Home value
$728,300
$677,000 - $779,000
$3,932/mo
Zestimate® history
Loading...
Owner options
Explore your selling options
What's special
Located in three time Homerana neighborhood, this former Crosstown show model is a prime example of the high-quality custom-built homes in this neighborhood. This sprawling ranch is situated on a premium lot with wide open floor plan and upgrades. A dream owner’s suite is the perfect place to unwind from a busy day. The layout has split bedrooms, giving a great way to have guests and privacy. The kitchen is the heart of this home, and it is a pleasure to entertain in with gas fireplace in the large morning room area with tons of windows overlooking the scenic yard. The kitchen is also filled with gorgeous custom cabinetry and beautiful granite counters. The home has upgraded tricked out ceilings in multiple rooms which gives the spaces tons of volume and elegance. The yard is private and sure to be enjoyed by the covered deck and massive stone paver patio. Amenities include fully fenced yard with privacy fence, water softener filtration system, whole home backup generator, and in-ground sprinkler system. Cherry hardwood and ceramic tile through. 3 car garage has tons of storage, egress in basement leaves potential for finishing, and entire home is accessible. Delayed Negotiations 7/2/25 at 1:00pm.
Zillow last checked: 8 hours ago
Listing updated: August 19, 2025 at 11:15am
Listed by:
Nunzio Salafia 585-279-8210,
RE/MAX Plus
Bought with:
Zachary Summers, 10401383915
Elysian Homes by Mark Siwiec and Associates
Source: NYSAMLSs,MLS#: R1617194 Originating MLS: Rochester
Originating MLS: Rochester
Facts & features
Interior
Bedrooms & bathrooms
- Bedrooms: 3
- Bathrooms: 2
- Full bathrooms: 2
- Main level bathrooms: 2
- Main level bedrooms: 3
Heating
- Gas, Forced Air
Cooling
- Central Air
Appliances
- Included: Appliances Negotiable, Gas Water Heater, Water Softener Owned
- Laundry: Main Level
Features
- Breakfast Area, Den, Entrance Foyer, Eat-in Kitchen, Granite Counters, Kitchen Island, Sliding Glass Door(s), Bedroom on Main Level, Main Level Primary
- Flooring: Ceramic Tile, Hardwood, Varies
- Doors: Sliding Doors
- Basement: Crawl Space,Egress Windows,Sump Pump
- Number of fireplaces: 1
Interior area
- Total structure area: 2,500
- Total interior livable area: 2,500 sqft
Property
Parking
- Total spaces: 3
- Parking features: Attached, Garage, Paver Block
- Attached garage spaces: 3
Accessibility
- Accessibility features: Accessible Approach with Ramp
Features
- Levels: One
- Stories: 1
- Patio & porch: Deck, Open, Porch
- Exterior features: Awning(s), Deck, Fully Fenced, Sprinkler/Irrigation
- Fencing: Full
Lot
- Size: 0.48 Acres
- Dimensions: 102 x 230
- Features: Irregular Lot, Residential Lot
Details
- Parcel number: 2642000940100006033000
- Special conditions: Standard
- Other equipment: Generator
Construction
Type & style
- Home type: SingleFamily
- Architectural style: Ranch
- Property subtype: Single Family Residence
Materials
- Stone, Vinyl Siding
- Foundation: Block
- Roof: Asphalt
Condition
- Resale
- Year built: 2010
Utilities & green energy
- Sewer: Connected
- Water: Connected, Public
- Utilities for property: Sewer Connected, Water Connected
Community & neighborhood
Security
- Security features: Security System Owned
Location
- Region: Webster
Other
Other facts
- Listing terms: Cash,Conventional,FHA,VA Loan
Price history
| Date | Event | Price |
|---|---|---|
| 8/19/2025 | Sold | $715,000+19.2%$286/sqft |
Source: | ||
| 7/2/2025 | Pending sale | $599,900$240/sqft |
Source: | ||
| 6/25/2025 | Listed for sale | $599,900+44.2%$240/sqft |
Source: | ||
| 1/10/2011 | Sold | $416,000$166/sqft |
Source: Public Record | ||
Public tax history
| Year | Property taxes | Tax assessment |
|---|---|---|
| 2024 | -- | $467,000 |
| 2023 | -- | $467,000 -3% |
| 2022 | -- | $481,300 +26.7% |
Find assessor info on the county website
Neighborhood: 14580
Nearby schools
GreatSchools rating
- 6/10Plank Road South Elementary SchoolGrades: PK-5Distance: 1.1 mi
- 6/10Spry Middle SchoolGrades: 6-8Distance: 2.2 mi
- 8/10Webster Schroeder High SchoolGrades: 9-12Distance: 0.8 mi
Schools provided by the listing agent
- District: Webster
Source: NYSAMLSs. This data may not be complete. We recommend contacting the local school district to confirm school assignments for this home.

