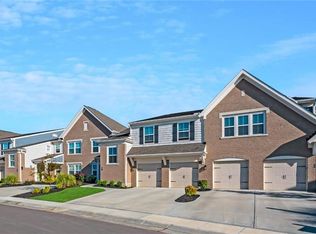Sold for $289,900
$289,900
84 Waterhaven Way, Springboro, OH 45066
3beds
1,457sqft
Condominium
Built in 2016
-- sqft lot
$279,300 Zestimate®
$199/sqft
$2,043 Estimated rent
Home value
$279,300
$265,000 - $293,000
$2,043/mo
Zestimate® history
Loading...
Owner options
Explore your selling options
What's special
Welcome to Waterside at Settlers Walk, where this beautifully maintained and move-in ready condo offers the perfect blend of comfort, style, and convenience. Boasting 3 bedrooms and 2 full baths, this home features a spacious layout with thoughtful details throughout. The primary suite includes generous closet space, a double vanity, and a separate commode room for added privacy. Enjoy the open living area that flows effortlessly to a covered balcony with tranquil views of the pond and fountain—ideal for relaxing or entertaining. The third bedroom has french doors (can have blinds added for privacy or can be switched to solid doors) and has a walk-in closet, is perfect for a home office or guest space. New carpet installed 2024. Community amenities include a pool, clubhouse, and fitness center, all just minutes from highways, shopping, and dining.
Zillow last checked: 8 hours ago
Listing updated: July 10, 2025 at 10:18am
Listed by:
Angela R Flory (866)212-4991,
eXp Realty
Bought with:
Robin Schock, 2009000609
Local Roots Realty
Source: DABR MLS,MLS#: 935232 Originating MLS: Dayton Area Board of REALTORS
Originating MLS: Dayton Area Board of REALTORS
Facts & features
Interior
Bedrooms & bathrooms
- Bedrooms: 3
- Bathrooms: 2
- Full bathrooms: 2
Primary bedroom
- Level: Second
- Dimensions: 13 x 16
Bedroom
- Level: Second
- Dimensions: 15 x 12
Bedroom
- Level: Second
- Dimensions: 13 x 11
Dining room
- Level: Second
- Dimensions: 12 x 12
Entry foyer
- Level: Main
- Dimensions: 4 x 4
Great room
- Level: Second
- Dimensions: 21 x 12
Kitchen
- Level: Second
- Dimensions: 12 x 12
Laundry
- Level: Second
- Dimensions: 7 x 6
Heating
- Heat Pump
Cooling
- Heat Pump
Appliances
- Included: Dishwasher, Microwave, Range, Refrigerator, Electric Water Heater
Features
- Cathedral Ceiling(s), Granite Counters, Kitchen Island, Kitchen/Family Room Combo, Pantry, Walk-In Closet(s)
- Windows: Vinyl
Interior area
- Total structure area: 1,457
- Total interior livable area: 1,457 sqft
Property
Parking
- Total spaces: 1
- Parking features: Attached, Garage, One Car Garage, Garage Door Opener
- Attached garage spaces: 1
Features
- Levels: One
- Stories: 1
- Patio & porch: Deck
- Exterior features: Deck
Lot
- Size: 1,594 sqft
Details
- Parcel number: 04031620090
- Zoning: Residential
- Zoning description: Residential
Construction
Type & style
- Home type: Condo
- Property subtype: Condominium
Materials
- Other
- Foundation: Slab
Condition
- Year built: 2016
Utilities & green energy
- Sewer: Storm Sewer
- Water: Public
- Utilities for property: Water Available
Community & neighborhood
Security
- Security features: Smoke Detector(s)
Location
- Region: Springboro
- Subdivision: Waterside Settlers Walk
HOA & financial
HOA
- Has HOA: Yes
- HOA fee: $245 monthly
Other
Other facts
- Listing terms: Conventional,FHA,VA Loan
Price history
| Date | Event | Price |
|---|---|---|
| 7/26/2025 | Listing removed | $2,450$2/sqft |
Source: Zillow Rentals Report a problem | ||
| 7/15/2025 | Price change | $2,450-3.9%$2/sqft |
Source: Zillow Rentals Report a problem | ||
| 7/11/2025 | Listed for rent | $2,550$2/sqft |
Source: Zillow Rentals Report a problem | ||
| 7/10/2025 | Sold | $289,900$199/sqft |
Source: | ||
| 6/5/2025 | Pending sale | $289,900$199/sqft |
Source: | ||
Public tax history
| Year | Property taxes | Tax assessment |
|---|---|---|
| 2024 | $2,338 +18.5% | $79,470 +24.5% |
| 2023 | $1,973 -14.6% | $63,830 +0% |
| 2022 | $2,311 -7.3% | $63,826 |
Find assessor info on the county website
Neighborhood: 45066
Nearby schools
GreatSchools rating
- 6/10Five Points ElementaryGrades: 2-5Distance: 1.7 mi
- 7/10Springboro Intermediate SchoolGrades: 6Distance: 2.8 mi
- 9/10Springboro High SchoolGrades: 9-12Distance: 4.1 mi
Schools provided by the listing agent
- District: Springboro
Source: DABR MLS. This data may not be complete. We recommend contacting the local school district to confirm school assignments for this home.
Get a cash offer in 3 minutes
Find out how much your home could sell for in as little as 3 minutes with a no-obligation cash offer.
Estimated market value$279,300
Get a cash offer in 3 minutes
Find out how much your home could sell for in as little as 3 minutes with a no-obligation cash offer.
Estimated market value
$279,300
