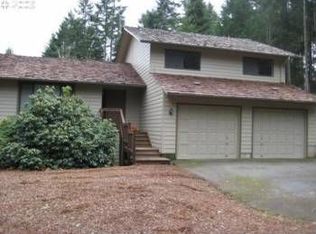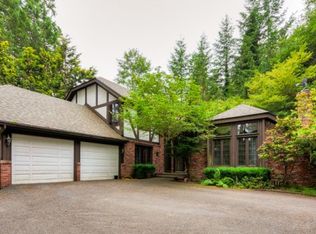Fantastic 3 Bed, 2 Bath home on over an acre in a desirable location in Cottage Grove. Enjoy the privacy and peacefulness of the location on the large deck out back, or enjoy the bonus loft room above the living room that has so much potential for different uses. The master bedroom with an en-suite bath has a private balcony with great views that will make you feel right at home. Call today to be the first person in the door!
This property is off market, which means it's not currently listed for sale or rent on Zillow. This may be different from what's available on other websites or public sources.


