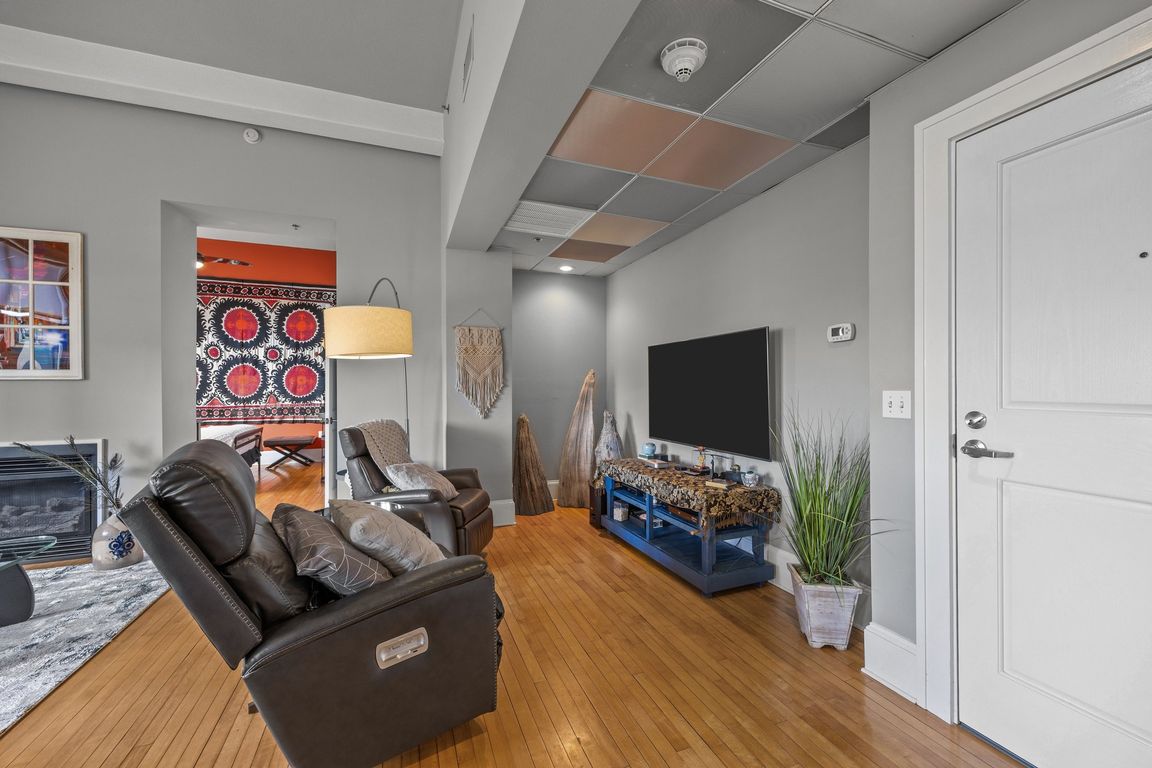
ActivePrice cut: $25K (8/7)
$725,000
2beds
1,152sqft
84 Walnut St #405, Asheville, NC 28801
2beds
1,152sqft
Condominium
Built in 1925
Open parking
$629 price/sqft
$857 monthly HOA fee
What's special
Soaring ceilingsAbundant natural lightGorgeous old wood floorsShared rooftop terracePrivate balcony
BRIGHT SOUTH-FACING DOWNTOWN ASHEVILLE CONDO! LISTED $49,000 UNDER NEW APPRAISAL! Enjoy vibrant city living in this beautifully appointed 2-bedroom, 2-bathroom condo in the heart of downtown Asheville. Located in the historic Old Penney's Building, this south-facing unit features soaring ceilings, gorgeous old wood floors, and abundant natural light throughout. Step outside to ...
- 170 days |
- 594 |
- 13 |
Source: Canopy MLS as distributed by MLS GRID,MLS#: 4243145
Travel times
Living Room
Kitchen
Primary Bedroom
Zillow last checked: 7 hours ago
Listing updated: October 09, 2025 at 09:11am
Listing Provided by:
Valeria Carrizo-Wyda valeria@ashevillehomerealty.com,
Nest Realty Asheville
Source: Canopy MLS as distributed by MLS GRID,MLS#: 4243145
Facts & features
Interior
Bedrooms & bathrooms
- Bedrooms: 2
- Bathrooms: 2
- Full bathrooms: 2
- Main level bedrooms: 2
Primary bedroom
- Features: En Suite Bathroom, Walk-In Closet(s)
- Level: Main
Bedroom s
- Level: Main
Bathroom full
- Level: Main
Dining area
- Level: Main
Kitchen
- Level: Main
Living room
- Level: Main
Heating
- Central
Cooling
- Central Air
Appliances
- Included: Dishwasher, Gas Oven, Gas Range, Refrigerator
- Laundry: In Unit, Inside, Laundry Closet
Features
- Walk-In Closet(s)
- Flooring: Wood
- Basement: Other
- Fireplace features: Gas, Living Room
Interior area
- Total structure area: 1,152
- Total interior livable area: 1,152 sqft
- Finished area above ground: 1,152
- Finished area below ground: 0
Video & virtual tour
Property
Parking
- Parking features: On Street, Parking Deck, Parking Garage, Other - See Remarks, None
- Has uncovered spaces: Yes
Accessibility
- Accessibility features: Accessible Elevator Installed
Features
- Levels: Four
- Stories: 4
- Entry location: Main
- Patio & porch: Balcony, Terrace, Other
- Exterior features: Elevator, Rooftop Terrace
- Has view: Yes
- View description: City, Mountain(s), Year Round
Lot
- Features: Views
Details
- Parcel number: 9649304764C0405
- Zoning: CBD
- Special conditions: Standard
Construction
Type & style
- Home type: Condo
- Property subtype: Condominium
Materials
- Brick Full, Stucco
- Roof: Flat,Tar/Gravel,Other - See Remarks
Condition
- New construction: No
- Year built: 1925
Utilities & green energy
- Sewer: Public Sewer
- Water: City
Community & HOA
Community
- Features: Elevator, Rooftop Terrace
- Subdivision: Old Pennys Bldg. Condominiums
HOA
- Has HOA: Yes
- HOA fee: $857 monthly
- HOA name: Tessier
Location
- Region: Asheville
Financial & listing details
- Price per square foot: $629/sqft
- Tax assessed value: $537,800
- Annual tax amount: $3,014
- Date on market: 5/10/2025
- Listing terms: Cash,Conventional
- Road surface type: None, Paved