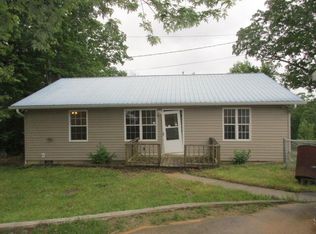Sold for $260,000
$260,000
84 Walnut Dr, Spring City, TN 37381
3beds
1,302sqft
Single Family Residence
Built in 2003
17 Acres Lot
$262,800 Zestimate®
$200/sqft
$1,722 Estimated rent
Home value
$262,800
Estimated sales range
Not available
$1,722/mo
Zestimate® history
Loading...
Owner options
Explore your selling options
What's special
Peaceful Country Living on 17 Private Acres - 84 Walnut Drive, Spring City, TN
Escape the hustle and embrace a quieter way of life. Nestled on 17 mostly wooded acres, this private retreat offers the perfect blend of natural beauty, usable land, and modern comfort. Whether you're seeking a full-time residence or a weekend getaway, this property delivers space, serenity, and endless potential.
The 3-bedroom, 2-bath home features a welcoming layout with over 1,300 square feet of living space. Enjoy peaceful mornings and cozy evenings, surrounded by nature's calm.
Just steps from the home, a detached garage with a concrete floor provides parking for up to three vehicles and includes space to create a dedicated workshop area—ideal for projects, hobbies, or additional storage.
A cleared area near the house is perfect for a garden, small homestead, or simply enjoying the sunshine. The remainder of the acreage is wooded, offering privacy, trails, or future opportunities for hunting, hiking, or additional building.
Located in rural area of Spring City, this property offers a rare combination of seclusion and accessibility—only a short drive from town, but a world away from stress.
If you've been dreaming of land, space, and freedom—this is the place. Schedule your showing today and make 84 Walnut Road your own private paradise.
Schedule a viewing today and let your dreams become a reality! ***Buyer to verify all information they deem important.
Zillow last checked: 8 hours ago
Listing updated: May 15, 2025 at 05:15pm
Listed by:
Pualani P Zuniga 423-782-9492,
Keller Williams Realty
Bought with:
Comps Non Member Licensee
COMPS ONLY
Source: Greater Chattanooga Realtors,MLS#: 1509705
Facts & features
Interior
Bedrooms & bathrooms
- Bedrooms: 3
- Bathrooms: 2
- Full bathrooms: 2
Heating
- Central
Cooling
- Central Air
Appliances
- Included: Dishwasher, Free-Standing Electric Range, Free-Standing Refrigerator, Washer/Dryer
- Laundry: Laundry Room
Features
- Open Floorplan, Tub/shower Combo
- Flooring: Carpet, Vinyl
- Has basement: No
- Has fireplace: No
Interior area
- Total structure area: 1,302
- Total interior livable area: 1,302 sqft
- Finished area above ground: 1,302
Property
Parking
- Total spaces: 3
- Parking features: Concrete, Gravel, Garage Faces Front
- Garage spaces: 3
Features
- Levels: One
- Patio & porch: Deck, Patio
- Exterior features: Storage
- Has view: Yes
- View description: Rural, Trees/Woods
Lot
- Size: 17 Acres
- Dimensions: 17ac
- Features: Gentle Sloping, Irregular Lot, Sloped, Wooded
Details
- Additional structures: Garage(s)
- Parcel number: 033 014.00
Construction
Type & style
- Home type: SingleFamily
- Architectural style: Ranch
- Property subtype: Single Family Residence
Materials
- Vinyl Siding
- Foundation: Block
- Roof: Metal
Condition
- New construction: No
- Year built: 2003
Utilities & green energy
- Sewer: Septic Tank
- Water: Well
- Utilities for property: Electricity Available
Community & neighborhood
Location
- Region: Spring City
- Subdivision: None
Other
Other facts
- Listing terms: Cash,Conventional,USDA Loan
Price history
| Date | Event | Price |
|---|---|---|
| 5/9/2025 | Sold | $260,000+4%$200/sqft |
Source: Greater Chattanooga Realtors #1509705 Report a problem | ||
| 4/4/2025 | Contingent | $250,000$192/sqft |
Source: Greater Chattanooga Realtors #1509705 Report a problem | ||
| 4/1/2025 | Listed for sale | $250,000$192/sqft |
Source: Greater Chattanooga Realtors #1509705 Report a problem | ||
Public tax history
Tax history is unavailable.
Neighborhood: 37381
Nearby schools
GreatSchools rating
- 6/10Cecil B Rigsby Elementary SchoolGrades: PK-5Distance: 9.5 mi
- 4/10Bledsoe County Middle SchoolGrades: 6-8Distance: 12.6 mi
- 5/10Bledsoe County High SchoolGrades: 9-12Distance: 12.4 mi
Schools provided by the listing agent
- Elementary: Rigsby Elementary
- Middle: Bledsoe County Middle
- High: Bledsoe County High
Source: Greater Chattanooga Realtors. This data may not be complete. We recommend contacting the local school district to confirm school assignments for this home.
Get pre-qualified for a loan
At Zillow Home Loans, we can pre-qualify you in as little as 5 minutes with no impact to your credit score.An equal housing lender. NMLS #10287.
Sell for more on Zillow
Get a Zillow Showcase℠ listing at no additional cost and you could sell for .
$262,800
2% more+$5,256
With Zillow Showcase(estimated)$268,056

