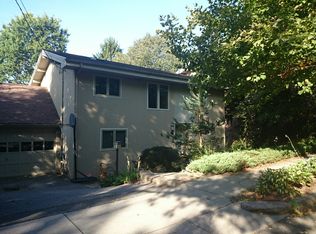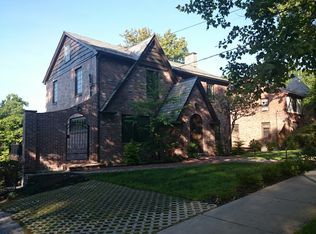Sold for $1,905,000 on 08/06/24
$1,905,000
84 Wallis Rd, Brookline, MA 02467
4beds
2,582sqft
Single Family Residence
Built in 1939
8,078 Square Feet Lot
$1,964,000 Zestimate®
$738/sqft
$7,953 Estimated rent
Home value
$1,964,000
$1.81M - $2.14M
$7,953/mo
Zestimate® history
Loading...
Owner options
Explore your selling options
What's special
Meticulously maintained and upgraded British Tudor house in Brookline’s Baker School Neighborhood. 2024 Brand new Wolf range, vent hood and built-in Microwave. Dining room has Diamond Windows and Mahogany Built-Ins. Master Suite has Renovated Bath with Double Sinks, Granite Counters, Slate Floors, a Walk-In Oversized Steam Shower and an 8’x9’ Dressing Room. The 2nd Full Bath has Rain Shower and Extra Long Jacuzzi Tub. Other features include Central Air, Recessed Lighting, Crown Mold,Stained Glass, HW Flooring with Patterned Inlay Borders, 15’x24’ Mahogany Deck off the Main Level, Sprinkler System, 2 Storage Areas,Laundry Room with sink and closet, Walk-Out Access to a Private Fenced 2 Level Yard, 2 Car Garage + Additional Off-Street Parking. Basement remodeled with new carpet and cherry wall panels in 2022. 3 Minutes walk to Baker school, 5 minutes to Starbucks, 6 minutes to library. Remember, the house is in the middle of a very tanquil peaceful street!!
Zillow last checked: 8 hours ago
Listing updated: August 06, 2024 at 06:38pm
Listed by:
Sihong Chen 617-515-0977,
Blue Ocean Realty, LLC 617-206-5700,
Sihong Chen 617-515-0977
Bought with:
Michael Giannone
Compass
Source: MLS PIN,MLS#: 73238263
Facts & features
Interior
Bedrooms & bathrooms
- Bedrooms: 4
- Bathrooms: 4
- Full bathrooms: 2
- 1/2 bathrooms: 2
Primary bedroom
- Features: Bathroom - Full, Walk-In Closet(s), Flooring - Hardwood, Recessed Lighting
- Level: Second
- Area: 234
- Dimensions: 18 x 13
Bedroom 2
- Features: Closet, Flooring - Hardwood
- Level: Second
- Area: 144
- Dimensions: 12 x 12
Bedroom 3
- Features: Closet/Cabinets - Custom Built, Flooring - Hardwood
- Level: Second
- Area: 144
- Dimensions: 12 x 12
Bedroom 4
- Level: Second
- Area: 81
- Dimensions: 9 x 9
Dining room
- Features: Closet/Cabinets - Custom Built, Flooring - Hardwood
- Level: First
- Area: 182
- Dimensions: 14 x 13
Kitchen
- Features: Closet/Cabinets - Custom Built, Flooring - Wood, Deck - Exterior, Exterior Access, Open Floorplan, Recessed Lighting, Gas Stove, Peninsula, Lighting - Pendant
- Level: First
- Area: 286
- Dimensions: 22 x 13
Living room
- Features: Bathroom - Half, Beamed Ceilings, Flooring - Hardwood, Recessed Lighting, Crown Molding, Decorative Molding
- Level: First
- Area: 325
- Dimensions: 25 x 13
Office
- Features: Flooring - Wall to Wall Carpet, Window(s) - Stained Glass, Balcony / Deck, High Speed Internet Hookup
- Area: 88
- Dimensions: 11 x 8
Heating
- Central
Cooling
- Central Air
Appliances
- Laundry: Laundry Closet, Flooring - Stone/Ceramic Tile, Sink, In Basement, Gas Dryer Hookup, Washer Hookup
Features
- High Speed Internet Hookup, Home Office
- Flooring: Wood, Flooring - Wall to Wall Carpet
- Windows: Stained Glass
- Basement: Partially Finished,Walk-Out Access,Garage Access
- Number of fireplaces: 2
- Fireplace features: Living Room
Interior area
- Total structure area: 2,582
- Total interior livable area: 2,582 sqft
Property
Parking
- Total spaces: 4
- Parking features: Attached, Paved Drive
- Attached garage spaces: 2
- Uncovered spaces: 2
Features
- Patio & porch: Deck - Wood
- Exterior features: Balcony / Deck, Deck - Wood, Sprinkler System, Fenced Yard, Garden
- Fencing: Fenced
Lot
- Size: 8,078 sqft
Details
- Parcel number: 3980100,42626
- Zoning: S10
Construction
Type & style
- Home type: SingleFamily
- Architectural style: Tudor
- Property subtype: Single Family Residence
Materials
- Foundation: Concrete Perimeter
- Roof: Slate
Condition
- Year built: 1939
Utilities & green energy
- Sewer: Public Sewer
- Water: Public
- Utilities for property: for Gas Range, for Gas Oven, for Gas Dryer, Washer Hookup, Icemaker Connection
Community & neighborhood
Community
- Community features: Public Transportation, Shopping, Golf, House of Worship, Private School, Public School, T-Station
Location
- Region: Brookline
- Subdivision: South Brookline
Price history
| Date | Event | Price |
|---|---|---|
| 8/6/2024 | Sold | $1,905,000-3.8%$738/sqft |
Source: MLS PIN #73238263 Report a problem | ||
| 5/15/2024 | Listed for sale | $1,980,000+31.8%$767/sqft |
Source: MLS PIN #73238263 Report a problem | ||
| 5/29/2020 | Sold | $1,502,000+2.2%$582/sqft |
Source: LINK #213638 Report a problem | ||
| 4/30/2020 | Pending sale | $1,469,000$569/sqft |
Source: Compass #72645600 Report a problem | ||
| 4/20/2020 | Listed for sale | $1,469,000+241.6%$569/sqft |
Source: Compass #72645600 Report a problem | ||
Public tax history
| Year | Property taxes | Tax assessment |
|---|---|---|
| 2025 | $14,999 +4.8% | $1,519,700 +3.7% |
| 2024 | $14,316 +3% | $1,465,300 +5.1% |
| 2023 | $13,896 +2.7% | $1,393,800 +5% |
Find assessor info on the county website
Neighborhood: Chestnut Hill
Nearby schools
GreatSchools rating
- 9/10Baker SchoolGrades: K-8Distance: 0.1 mi
- 9/10Brookline High SchoolGrades: 9-12Distance: 2.5 mi
Schools provided by the listing agent
- Elementary: Edith C. Baker
- Middle: Edith C. Baker
- High: Brookline High
Source: MLS PIN. This data may not be complete. We recommend contacting the local school district to confirm school assignments for this home.
Get a cash offer in 3 minutes
Find out how much your home could sell for in as little as 3 minutes with a no-obligation cash offer.
Estimated market value
$1,964,000
Get a cash offer in 3 minutes
Find out how much your home could sell for in as little as 3 minutes with a no-obligation cash offer.
Estimated market value
$1,964,000

