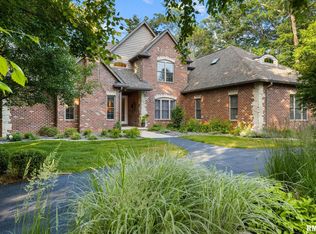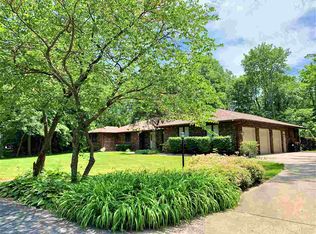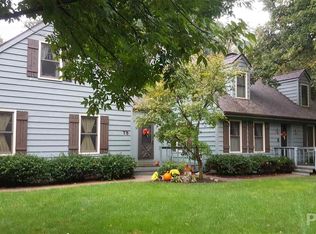Sold for $425,000 on 07/17/25
$425,000
84 Waldheim Rd, Morton, IL 61550
5beds
2,606sqft
Single Family Residence, Residential
Built in 1976
0.85 Acres Lot
$437,900 Zestimate®
$163/sqft
$2,669 Estimated rent
Home value
$437,900
$407,000 - $469,000
$2,669/mo
Zestimate® history
Loading...
Owner options
Explore your selling options
What's special
Tucked away on a peaceful private drive in Morton’s desirable Waldheim Subdivision, this expansive 5-bedroom, 2.5-bath home sits on nearly an acre (0.85 acres) of scenic land adorned with towering white oaks. Enjoy the perfect blend of charm, functionality, and privacy in this thoughtfully updated home. The main level features gleaming hardwood floors. A spacious living room showcases a custom built-in bookcase with drawers—handcrafted by local artist James Pearce—adding character and storage. The formal dining room leads into a large kitchen with ample cabinetry, a center island, and included appliances. The cozy family room features a wood-burning fireplace with sliding doors that open to the deck complete with a built-in fan. Upstairs, five well-appointed bedrooms offer space for everyone. One unique bedroom includes an integrated living area with a kitchenette, an updated full bathroom, and a convenient all-in-one washer/dryer combo—ideal for guests, in-laws, or a private suite. The oversized 3.5-stall garage is a dream for hobbyists or anyone needing extra space, with a mini-split system for heating and cooling. Additional highlights include:2400-watt generator, Whole-house water pressure pump (boosts pressure from 45 psi to over 65 psi),Tankless water heater and new roof. Just a few blocks from Hyde Park Pool, pond, and tennis courts. Residents of Waldheim have the option to join the Hyde Park Recreation Association, granting access to these exclusive private amenities.
Zillow last checked: 8 hours ago
Listing updated: July 20, 2025 at 01:01pm
Listed by:
Sarah Knickerbocker Pref:309-258-8270,
RE/MAX Traders Unlimited
Bought with:
Mark R Duffer, 475165123
Jim Maloof Realty, Inc.
Source: RMLS Alliance,MLS#: PA1258471 Originating MLS: Peoria Area Association of Realtors
Originating MLS: Peoria Area Association of Realtors

Facts & features
Interior
Bedrooms & bathrooms
- Bedrooms: 5
- Bathrooms: 3
- Full bathrooms: 2
- 1/2 bathrooms: 1
Bedroom 1
- Level: Upper
- Dimensions: 14ft 0in x 13ft 0in
Bedroom 2
- Level: Upper
- Dimensions: 12ft 0in x 11ft 0in
Bedroom 3
- Level: Upper
- Dimensions: 12ft 0in x 11ft 0in
Bedroom 4
- Level: Upper
- Dimensions: 11ft 0in x 10ft 0in
Bedroom 5
- Level: Upper
- Dimensions: 16ft 0in x 9ft 0in
Other
- Level: Main
- Dimensions: 11ft 0in x 8ft 0in
Other
- Level: Main
- Dimensions: 13ft 0in x 9ft 0in
Additional room
- Description: Inegrated living space
- Level: Upper
- Dimensions: 15ft 0in x 14ft 0in
Family room
- Level: Main
- Dimensions: 19ft 0in x 11ft 0in
Kitchen
- Level: Main
- Dimensions: 14ft 0in x 13ft 0in
Living room
- Level: Main
- Dimensions: 18ft 0in x 13ft 0in
Main level
- Area: 1105
Upper level
- Area: 1501
Heating
- Heat Pump
Cooling
- Zoned, Central Air, Heat Pump
Appliances
- Included: Dishwasher, Disposal, Dryer, Range Hood, Microwave, Other, Range, Refrigerator, Washer, Water Softener Owned, Tankless Water Heater
Features
- Ceiling Fan(s), Solid Surface Counter
- Basement: Partial,Unfinished
- Attic: Storage
- Number of fireplaces: 1
- Fireplace features: Family Room, Wood Burning
Interior area
- Total structure area: 2,606
- Total interior livable area: 2,606 sqft
Property
Parking
- Total spaces: 3.5
- Parking features: Attached
- Attached garage spaces: 3.5
- Details: Number Of Garage Remotes: 0
Features
- Levels: Two
- Patio & porch: Deck, Porch
Lot
- Size: 0.85 Acres
- Dimensions: 137 x 179 x 209 x 205 x 125
- Features: Level, Wooded
Details
- Additional structures: Shed(s)
- Parcel number: 060608208010
Construction
Type & style
- Home type: SingleFamily
- Property subtype: Single Family Residence, Residential
Materials
- Wood Siding
- Foundation: Block
- Roof: Shingle
Condition
- New construction: No
- Year built: 1976
Utilities & green energy
- Sewer: Public Sewer
- Water: Public
Community & neighborhood
Location
- Region: Morton
- Subdivision: Waldheim
HOA & financial
HOA
- Has HOA: Yes
- HOA fee: $475 annually
- Services included: Maintenance Road
Other
Other facts
- Road surface type: Paved
Price history
| Date | Event | Price |
|---|---|---|
| 7/17/2025 | Sold | $425,000$163/sqft |
Source: | ||
| 6/8/2025 | Pending sale | $425,000$163/sqft |
Source: | ||
| 6/6/2025 | Listed for sale | $425,000$163/sqft |
Source: | ||
Public tax history
| Year | Property taxes | Tax assessment |
|---|---|---|
| 2024 | $8,332 +4% | $123,710 +7.3% |
| 2023 | $8,012 +3.9% | $115,250 +8.9% |
| 2022 | $7,710 +4.2% | $105,840 +4% |
Find assessor info on the county website
Neighborhood: 61550
Nearby schools
GreatSchools rating
- 6/10Lettie Brown Elementary SchoolGrades: K-6Distance: 0.4 mi
- 9/10Morton Jr High SchoolGrades: 7-8Distance: 1.9 mi
- 9/10Morton High SchoolGrades: 9-12Distance: 2 mi
Schools provided by the listing agent
- High: Morton
Source: RMLS Alliance. This data may not be complete. We recommend contacting the local school district to confirm school assignments for this home.

Get pre-qualified for a loan
At Zillow Home Loans, we can pre-qualify you in as little as 5 minutes with no impact to your credit score.An equal housing lender. NMLS #10287.


