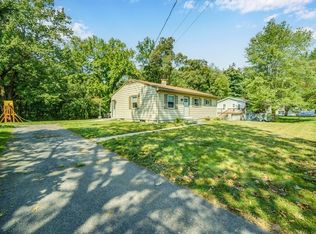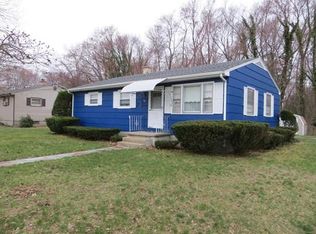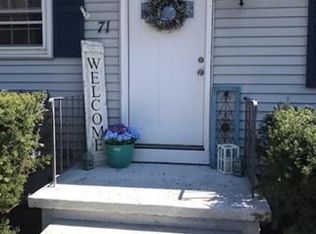LOCATION A PLUS!!! FAB RANCH IN SPACIOUS LOT IN 16 ACRES!! WOW!! THIS HOME FEATURES 3BR 2 FULL BATHS CUTE KITCHEN WITH SPACIOUS COUNTERTOPS. NICE SIZED BEDROOMS,BATHROOMS LOOK GREAT!PARTIALLY FIN BASEMENT WITH ADDITIONAL BEDROOM AND WOOD STOVE FOR THOSE COZY FAMILY GATHERINGS AND ADDITIONAL HEAT. ABUTTING CONSERVATION AREA PROVIDES THAT PRIVACY BUYERS WANT!! LOVELY MANICURED LAWN AND BUSHES, COMES WITH GRAPEVINES, HAZELNUT TREES FROM ITALY PLANTED AND BLOOMING IN THE SPRING, VEGGIE GARDEN FOR BUYERS ENJOYMENT!! A LARGE DRIVEWAY FOR PLENTY OF CARS, NICE CORNER PRIVATE LOT IS A EXTREME PLUS!! THIS HOUSE IS PERFECT FOR THOSE LOOKING FOR PRIVACY,EXTRA LIVING SPACE, QUIET STREET, AND CLOSE TO ALL AMENITIES.YOU CANT MISS WITH THIS PROPERTY!! PRICED RIGHT FOR A QUICK SALE!!CALL TODAY!! EASY TO SHOW!! CALL LISTING AGENT JR RODRIGUEZ 413.310.7452
This property is off market, which means it's not currently listed for sale or rent on Zillow. This may be different from what's available on other websites or public sources.



