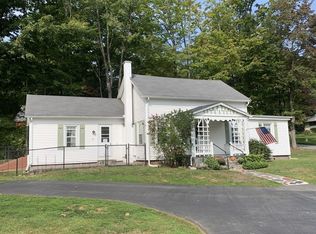Sold for $449,900 on 05/27/25
$449,900
84 W Mount Rd, Bernardston, MA 01337
3beds
1,800sqft
Single Family Residence
Built in 1830
1 Acres Lot
$-- Zestimate®
$250/sqft
$-- Estimated rent
Home value
Not available
Estimated sales range
Not available
Not available
Zestimate® history
Loading...
Owner options
Explore your selling options
What's special
Step back in time with modern comforts in this charming 1830 Cape-style farmhouse nestled in the heart of Bernardston. This inviting home blends historic character with thoughtful updates throughout. Enter through the cozy living room featuring a pellet stove & a slider that opens to a spacious wrap-around deck—perfect for relaxing as you take in the sights and sounds of "Mountain Brook," a peaceful babbling stream running along the property. The beautifully remodeled kitchen is a true showstopper, boasting stunning cabinetry, expansive countertops, a breakfast bar, and a full suite of appliances. A large second living area, a full bath, an office, and a den complete the first floor, offering versatile living spaces for work or play. Upstairs three bedrooms with wide pine floors and a 3/4 bath. The home also includes a newer 5-zone baseboard heating system, a gas-fired generator, and updated vinyl siding for peace of mind. A detached 2-car garage with brand new doors and ample storage.
Zillow last checked: 8 hours ago
Listing updated: May 27, 2025 at 09:41am
Listed by:
Nancy Hawkins 413-222-7981,
Trademark Real Estate 413-665-2155
Bought with:
Lauren Robertson
Ashton Realty Group Inc.
Source: MLS PIN,MLS#: 73364351
Facts & features
Interior
Bedrooms & bathrooms
- Bedrooms: 3
- Bathrooms: 2
- Full bathrooms: 2
Primary bedroom
- Features: Closet, Flooring - Wood
- Level: Second
Bedroom 2
- Features: Closet, Flooring - Wood
- Level: Second
Bedroom 3
- Features: Closet, Flooring - Wood
- Level: Second
Bathroom 1
- Features: Bathroom - Full, Flooring - Stone/Ceramic Tile
- Level: First
Bathroom 2
- Features: Bathroom - 3/4, Flooring - Laminate
- Level: Second
Dining room
- Features: Flooring - Wood, Breakfast Bar / Nook, Open Floorplan
- Level: First
Family room
- Features: Closet, Flooring - Wall to Wall Carpet
- Level: First
Kitchen
- Features: Flooring - Vinyl, Breakfast Bar / Nook, Open Floorplan, Remodeled, Gas Stove
- Level: First
Living room
- Features: Wood / Coal / Pellet Stove, Flooring - Wall to Wall Carpet, Exterior Access, Slider
- Level: First
Heating
- Baseboard, Oil
Cooling
- None
Appliances
- Laundry: Electric Dryer Hookup, Washer Hookup
Features
- Flooring: Wood, Vinyl, Carpet, Other
- Basement: Partial,Interior Entry,Concrete
- Has fireplace: No
Interior area
- Total structure area: 1,800
- Total interior livable area: 1,800 sqft
- Finished area above ground: 1,800
Property
Parking
- Total spaces: 3
- Parking features: Detached, Garage Door Opener, Storage, Paved Drive, Off Street
- Garage spaces: 2
- Has uncovered spaces: Yes
Features
- Patio & porch: Deck - Wood
- Exterior features: Deck - Wood, Rain Gutters, Storage
- Waterfront features: Waterfront, Stream, Other (See Remarks)
Lot
- Size: 1.00 Acres
- Features: Wooded, Gentle Sloping
Details
- Zoning: R1
Construction
Type & style
- Home type: SingleFamily
- Architectural style: Cape,Farmhouse
- Property subtype: Single Family Residence
Materials
- Frame
- Foundation: Stone
- Roof: Shingle,Slate,Metal
Condition
- Year built: 1830
Utilities & green energy
- Electric: Circuit Breakers
- Sewer: Private Sewer
- Water: Public
- Utilities for property: for Gas Range, for Electric Dryer, Washer Hookup
Community & neighborhood
Community
- Community features: Shopping, Walk/Jog Trails, Golf, Medical Facility, Highway Access, House of Worship, Private School, Public School
Location
- Region: Bernardston
Other
Other facts
- Road surface type: Paved
Price history
| Date | Event | Price |
|---|---|---|
| 5/27/2025 | Sold | $449,900$250/sqft |
Source: MLS PIN #73364351 Report a problem | ||
| 4/24/2025 | Listed for sale | $449,900$250/sqft |
Source: MLS PIN #73364351 Report a problem | ||
Public tax history
Tax history is unavailable.
Neighborhood: 01337
Nearby schools
GreatSchools rating
- 7/10Bernardston Elementary SchoolGrades: PK-6Distance: 0.6 mi
- 4/10Pioneer Valley Regional SchoolGrades: 7-12Distance: 4.6 mi
Schools provided by the listing agent
- Elementary: Bernardston
- Middle: Pioneer
- High: Pioneer
Source: MLS PIN. This data may not be complete. We recommend contacting the local school district to confirm school assignments for this home.

Get pre-qualified for a loan
At Zillow Home Loans, we can pre-qualify you in as little as 5 minutes with no impact to your credit score.An equal housing lender. NMLS #10287.
