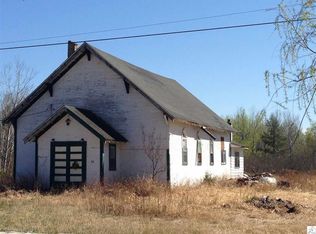Sold for $255,000
$255,000
84 W Harney Rd, Esko, MN 55733
3beds
960sqft
Single Family Residence
Built in 1997
12.42 Acres Lot
$313,400 Zestimate®
$266/sqft
$1,824 Estimated rent
Home value
$313,400
$295,000 - $332,000
$1,824/mo
Zestimate® history
Loading...
Owner options
Explore your selling options
What's special
AN AFFORDABLE CHANCE TO BE IN ESKO! THIS MANUFACTURED HOME HAS A COMPLIANT SEPTIC AND COULD BE YOUR CHANCE TO BE IN THE DISTRICT. House has a remodeled kitchen and big master bathroom with dual sinks. Main floor laundry room too makes for convenient living. This is a great way to get into Esko, have privacy, huge garage that is even insulated, 3 bedrooms, and some land to boot. Don't let this one get away. Sellers are motivated! Bring us your offers. We will even negotiate furniture and lawn equipment too. You could literally move right in.
Zillow last checked: 8 hours ago
Listing updated: September 08, 2025 at 04:14pm
Listed by:
Nikki P Crotteau 218-428-0054,
Welcome Home Realty
Bought with:
Natalie Magnuson, MN 20583202
eXp Realty, LLC- MN
Source: Lake Superior Area Realtors,MLS#: 6108278
Facts & features
Interior
Bedrooms & bathrooms
- Bedrooms: 3
- Bathrooms: 2
- Full bathrooms: 1
- 3/4 bathrooms: 1
- Main level bedrooms: 1
Primary bedroom
- Level: Main
- Area: 168 Square Feet
- Dimensions: 12 x 14
Bedroom
- Level: Main
- Area: 100 Square Feet
- Dimensions: 10 x 10
Bedroom
- Level: Main
- Area: 100 Square Feet
- Dimensions: 10 x 10
Kitchen
- Area: 144 Square Feet
- Dimensions: 12 x 12
Living room
- Level: Main
- Area: 260 Square Feet
- Dimensions: 13 x 20
Utility room
- Level: Main
- Area: 54 Square Feet
- Dimensions: 9 x 6
Heating
- Propane
Features
- Has basement: No
- Has fireplace: No
Interior area
- Total interior livable area: 960 sqft
- Finished area above ground: 960
- Finished area below ground: 0
Property
Parking
- Total spaces: 3
- Parking features: Detached
- Garage spaces: 3
Lot
- Size: 12.42 Acres
Details
- Foundation area: 1144
- Parcel number: 780204350
Construction
Type & style
- Home type: SingleFamily
- Architectural style: Other
- Property subtype: Single Family Residence
Materials
- Vinyl, Manufactured (Post-6/'76)
Condition
- Previously Owned
- Year built: 1997
Utilities & green energy
- Electric: Minnesota Power
- Sewer: Private Sewer
- Water: Private
Community & neighborhood
Location
- Region: Esko
Price history
| Date | Event | Price |
|---|---|---|
| 11/16/2023 | Sold | $255,000$266/sqft |
Source: Public Record Report a problem | ||
| 9/7/2023 | Sold | $255,000-3%$266/sqft |
Source: | ||
| 8/16/2023 | Pending sale | $262,900$274/sqft |
Source: | ||
| 8/5/2023 | Contingent | $262,900$274/sqft |
Source: | ||
| 7/13/2023 | Price change | $262,9000%$274/sqft |
Source: | ||
Public tax history
| Year | Property taxes | Tax assessment |
|---|---|---|
| 2025 | $3,082 +2.5% | $290,000 +2.5% |
| 2024 | $3,008 +4.2% | $282,800 +8.7% |
| 2023 | $2,886 +11.5% | $260,100 +3.6% |
Find assessor info on the county website
Neighborhood: 55733
Nearby schools
GreatSchools rating
- 9/10Winterquist Elementary SchoolGrades: PK-6Distance: 1.3 mi
- 10/10Lincoln SecondaryGrades: 7-12Distance: 1.3 mi
Get pre-qualified for a loan
At Zillow Home Loans, we can pre-qualify you in as little as 5 minutes with no impact to your credit score.An equal housing lender. NMLS #10287.
Sell with ease on Zillow
Get a Zillow Showcase℠ listing at no additional cost and you could sell for —faster.
$313,400
2% more+$6,268
With Zillow Showcase(estimated)$319,668
