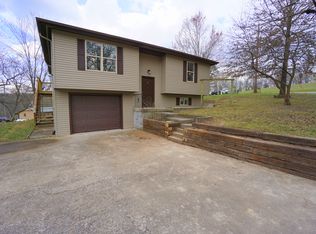Very nice split level home on large lot. Kitchen is updated with great appliances. There is a bonus room on the lower level and workshop area in garage. This is a really attractive home and perfect for small family or empty nesters.
This property is off market, which means it's not currently listed for sale or rent on Zillow. This may be different from what's available on other websites or public sources.


