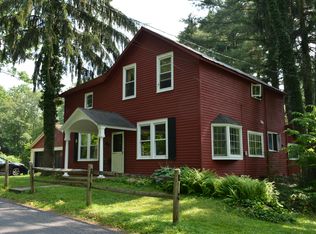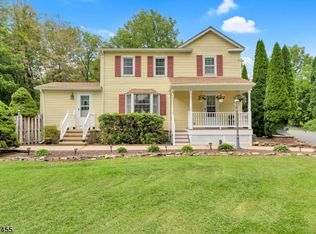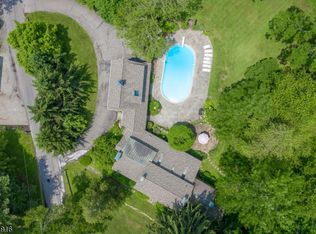
Closed
Street View
$435,000
84 Valley Rd, Mansfield Twp., NJ 07863
4beds
3baths
--sqft
Single Family Residence
Built in 1936
2.48 Acres Lot
$438,600 Zestimate®
$--/sqft
$3,670 Estimated rent
Home value
$438,600
$386,000 - $500,000
$3,670/mo
Zestimate® history
Loading...
Owner options
Explore your selling options
What's special
Zillow last checked: 11 hours ago
Listing updated: August 14, 2025 at 11:01am
Listed by:
Mary Blanchard 973-584-2300,
Weichert Realtors
Bought with:
Esteban Estevez
Exit On The Hudson Realty
Source: GSMLS,MLS#: 3945923
Facts & features
Price history
| Date | Event | Price |
|---|---|---|
| 8/14/2025 | Sold | $435,000-0.9% |
Source: | ||
| 2/24/2025 | Pending sale | $439,000 |
Source: | ||
| 2/13/2025 | Listed for sale | $439,000 |
Source: | ||
| 2/12/2025 | Listing removed | $439,000 |
Source: | ||
| 1/16/2025 | Pending sale | $439,000 |
Source: | ||
Public tax history
| Year | Property taxes | Tax assessment |
|---|---|---|
| 2025 | $8,765 +10.8% | $247,800 +10.8% |
| 2024 | $7,909 -0.4% | $223,600 |
| 2023 | $7,942 +1.1% | $223,600 |
Find assessor info on the county website
Neighborhood: 07863
Nearby schools
GreatSchools rating
- 6/10Mansfield Twp Elementary SchoolGrades: PK-6Distance: 2.7 mi
- 4/10Warren Hills Reg Midd SchoolGrades: 7-8Distance: 4.3 mi
- 5/10Warren Hills Reg High SchoolGrades: 9-12Distance: 3.7 mi
Get a cash offer in 3 minutes
Find out how much your home could sell for in as little as 3 minutes with a no-obligation cash offer.
Estimated market value$438,600
Get a cash offer in 3 minutes
Find out how much your home could sell for in as little as 3 minutes with a no-obligation cash offer.
Estimated market value
$438,600

