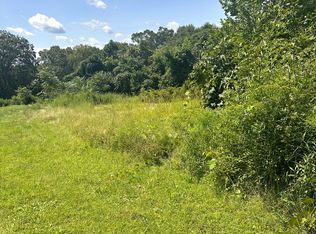WOW! WHAT A DEAL! Come grab this gorgeous 2013 Built, 4 bed, 2 1/2 bath Cape in Woodbury for ONLY $399,900!!! This home boasts a beautiful eat in kitchen with a center island, granite, tile, stainless steel appliances, custom slow closing cabinets and custom made window treatments that are out of this world! Your open floor plan includes a nice size living room with gas fireplace and walk out to your beautiful deck! The main floor also includes your master bedroom suite with beautiful tile, a jetted tub and all of the nice finishes you would normally see on a home in the $500k range! You also have your own formal dining room, office and laundry room - all on the 1st Floor! On the 2nd floor, you have 3 generous size bedrooms and a family room which can be used as a playroom, home/office or man cave! As you step on to the back deck, you will enjoy the sunsets at night and have the kind of room you need to have all of your family and friends over for that BBQ! You also have a HUGE basement that opens up to the private back yard! There is SO MUCH room in this basement, your options will be endless on finishing even more rooms downstairs in the future! If that's not all, the current owner installed a new Bosch Tankless Hot Water Heater and repaved the driveway so there really is nothing to do but move in! Please stop in front of the home and grab an information packet from the info box attached to the For Sale sign! Then call the number on the sign! THIS WON'T LAST!
This property is off market, which means it's not currently listed for sale or rent on Zillow. This may be different from what's available on other websites or public sources.
