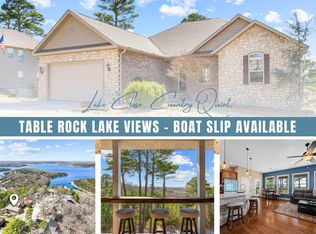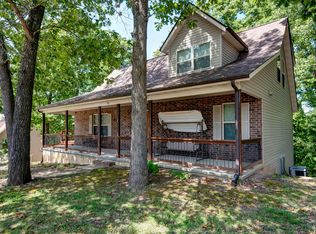Closed
Price Unknown
84 Turkey Trail Road, Blue Eye, MO 65611
3beds
2,866sqft
Single Family Residence
Built in 2003
0.32 Acres Lot
$395,600 Zestimate®
$--/sqft
$2,095 Estimated rent
Home value
$395,600
Estimated sales range
Not available
$2,095/mo
Zestimate® history
Loading...
Owner options
Explore your selling options
What's special
Welcome home to your mountain and lake view retreat. This well built home with 2x6 exterior walls and zero step entry on the main level had minimal maintenance in mind with brick and fiber cement siding and composite decking on your expansive deck so you can just relax and enjoy the scenery. This home is perfectly positioned to take in the breathtaking mountain view sunsets and to enjoy views of Table Rock Lake from not only your back deck, but your master bedroom and bathroom as well. A newer roof replaced in 2021 and a whole house generator makes this home even more worry free. Once inside enjoy a fantastic open floor plan with plenty of natural light coming from your Pella windows & doors plus pull-out shelving in the kitchen cabinets. Each bedroom has a walk-in closet outfitted with custom built shelving and the master bedroom boasts 2 spacious walk-in closets. Enjoy lake views from the large picture window in the expansive master bathroom complete with jetted tub and walk-in shower. Downstairs you will find a second living area, 2 bedrooms and a large laundry/utility room which connects to a safe room under the front porch for added peace of mind. Be sure to check the attached list of Improvements/Updates, there's just too many to list! This property is located near Big Cedar Lodge to enjoy nearby dining and entertainment or hop onto 65 hwy and head into Branson, less than a 30 minutes drive. Schedule your viewing today!
Zillow last checked: 8 hours ago
Listing updated: December 22, 2025 at 07:12am
Listed by:
Emily Christenson 417-294-4728,
ReeceNichols - Lakeview
Bought with:
Windy Burt, 2011021085
Real Broker, LLC
Source: SOMOMLS,MLS#: 60288511
Facts & features
Interior
Bedrooms & bathrooms
- Bedrooms: 3
- Bathrooms: 2
- Full bathrooms: 2
Heating
- Forced Air, Central, Propane
Cooling
- Central Air, Ceiling Fan(s)
Appliances
- Included: Dishwasher, Free-Standing Electric Oven, Refrigerator, Water Softener Owned
- Laundry: In Basement
Features
- Marble Counters, Granite Counters, High Ceilings, Walk-In Closet(s), Walk-in Shower
- Flooring: Carpet, Luxury Vinyl, Tile
- Windows: Drapes, Blinds
- Basement: Finished,Full
- Has fireplace: No
Interior area
- Total structure area: 2,962
- Total interior livable area: 2,866 sqft
- Finished area above ground: 1,481
- Finished area below ground: 1,385
Property
Parking
- Total spaces: 2
- Parking features: Driveway
- Attached garage spaces: 2
- Has uncovered spaces: Yes
Accessibility
- Accessibility features: Accessible Bedroom, Common Area, Accessible Kitchen, Accessible Hallway(s), Accessible Entrance, Accessible Central Living Area
Features
- Levels: One
- Stories: 1
- Patio & porch: Patio, Covered, Deck
- Has view: Yes
- View description: Panoramic, Lake, Water
- Has water view: Yes
- Water view: Lake,Water
Lot
- Size: 0.32 Acres
- Features: Sprinklers In Front
Details
- Parcel number: 139.031000000014.010
- Other equipment: Generator
Construction
Type & style
- Home type: SingleFamily
- Architectural style: Ranch
- Property subtype: Single Family Residence
Materials
- Fiber Cement, Brick
- Foundation: Poured Concrete
Condition
- Year built: 2003
Utilities & green energy
- Sewer: Community Sewer
- Water: Shared Well
Community & neighborhood
Security
- Security features: Security System, Smoke Detector(s)
Location
- Region: Blue Eye
- Subdivision: Lakewood Terrace
HOA & financial
HOA
- HOA fee: $1,000 annually
- Services included: Common Area Maintenance, Water, Sewer
Other
Other facts
- Listing terms: Cash,Conventional
Price history
| Date | Event | Price |
|---|---|---|
| 5/29/2025 | Sold | -- |
Source: | ||
| 5/8/2025 | Pending sale | $380,000$133/sqft |
Source: | ||
| 5/7/2025 | Price change | $380,000-2.6%$133/sqft |
Source: | ||
| 3/17/2025 | Price change | $390,000-2.5%$136/sqft |
Source: | ||
| 3/6/2025 | Listed for sale | $400,000+0%$140/sqft |
Source: | ||
Public tax history
| Year | Property taxes | Tax assessment |
|---|---|---|
| 2024 | $1,500 +0.2% | $33,160 |
| 2023 | $1,497 +0.6% | $33,160 |
| 2022 | $1,488 -1.3% | $33,160 |
Find assessor info on the county website
Neighborhood: 65611
Nearby schools
GreatSchools rating
- 9/10Blue Eye Elementary SchoolGrades: PK-4Distance: 4.9 mi
- 5/10Blue Eye Middle SchoolGrades: 5-8Distance: 4.9 mi
- 8/10Blue Eye High SchoolGrades: 9-12Distance: 4.7 mi
Schools provided by the listing agent
- Elementary: Blue Eye
- Middle: Blue Eye
- High: Blue Eye
Source: SOMOMLS. This data may not be complete. We recommend contacting the local school district to confirm school assignments for this home.

