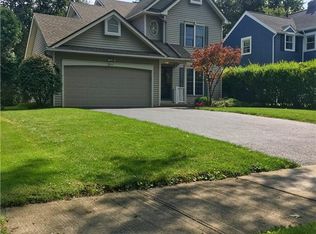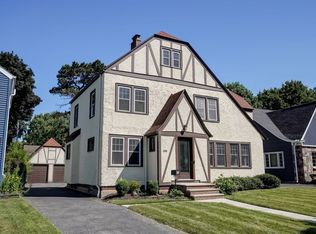Closed
$280,000
84 Torrington Dr, Rochester, NY 14618
3beds
1,335sqft
Single Family Residence
Built in 1940
6,534 Square Feet Lot
$303,900 Zestimate®
$210/sqft
$2,691 Estimated rent
Maximize your home sale
Get more eyes on your listing so you can sell faster and for more.
Home value
$303,900
$286,000 - $325,000
$2,691/mo
Zestimate® history
Loading...
Owner options
Explore your selling options
What's special
A rare opportunity for quality and convenience in the 14618 zip code at an improved price! This timeless 2-story traditional nestled in the heart of Brighton has just the space you need for easy day-to-day living! With interior space totaling 1335sf not including an enclosed 3-season porch overlooking the rear yard, just imagine treating yourself to a private garden oasis whenever the spirit moves you! Current owner upgrades include newer roof, newer siding, wall-mounted TV's and all appliances to go with a tasteful interior that offers a splash of period detail and more! 3 nicely-sized second floor bedrooms with one larger than the others that also offers incredibly useful walk-up attic access! Other features include a well-appointed 2nd floor full bath, a vintage-style basement that's ripe for your own personal touch and taste, basement half-bath convenient to the laundry and workshop areas. Furnace (2006), A/C (2014), roof (2013) and all mechanics freshly cleaned & inspected. Convenience, quality & affordability all in one and available now if you're ready to make a move! Welcome to an opportunity not available in Brighton for over 16 years...welcome home to 84 Torrington Drive!
Zillow last checked: 9 hours ago
Listing updated: November 17, 2023 at 07:19pm
Listed by:
Peter S Palermo 585-785-2023,
Hunt Real Estate ERA/Columbus
Bought with:
Patrick J DiCiaccio, 10401326342
RE/MAX Realty Group
Source: NYSAMLSs,MLS#: R1498558 Originating MLS: Rochester
Originating MLS: Rochester
Facts & features
Interior
Bedrooms & bathrooms
- Bedrooms: 3
- Bathrooms: 2
- Full bathrooms: 1
- 1/2 bathrooms: 1
Heating
- Gas, Forced Air
Cooling
- Central Air
Appliances
- Included: Dryer, Dishwasher, Electric Cooktop, Disposal, Gas Water Heater, Microwave, Refrigerator, Washer
- Laundry: In Basement
Features
- Other, See Remarks, Programmable Thermostat
- Flooring: Hardwood, Tile, Varies
- Basement: Full
- Number of fireplaces: 1
Interior area
- Total structure area: 1,335
- Total interior livable area: 1,335 sqft
Property
Parking
- Total spaces: 1
- Parking features: Attached, Garage
- Attached garage spaces: 1
Features
- Levels: Two
- Stories: 2
- Patio & porch: Enclosed, Porch
- Exterior features: Blacktop Driveway, Fence, Pool
- Pool features: In Ground
- Fencing: Partial
Lot
- Size: 6,534 sqft
- Dimensions: 50 x 150
- Features: Residential Lot
Details
- Parcel number: 2620001371000005043000
- Special conditions: Standard
Construction
Type & style
- Home type: SingleFamily
- Architectural style: Colonial,Two Story
- Property subtype: Single Family Residence
Materials
- Vinyl Siding, Wood Siding, Copper Plumbing
- Foundation: Block
- Roof: Asphalt
Condition
- Resale
- Year built: 1940
Utilities & green energy
- Electric: Circuit Breakers
- Sewer: Connected
- Water: Connected, Public
- Utilities for property: Cable Available, Sewer Connected, Water Connected
Community & neighborhood
Security
- Security features: Radon Mitigation System
Location
- Region: Rochester
- Subdivision: Malvern
Other
Other facts
- Listing terms: Cash,Conventional,Other,See Remarks
Price history
| Date | Event | Price |
|---|---|---|
| 11/17/2023 | Sold | $280,000+0%$210/sqft |
Source: | ||
| 10/19/2023 | Pending sale | $279,900$210/sqft |
Source: | ||
| 10/15/2023 | Price change | $279,900-5.1%$210/sqft |
Source: | ||
| 10/3/2023 | Price change | $295,000+11.3%$221/sqft |
Source: | ||
| 9/27/2023 | Listed for sale | $265,000+78.5%$199/sqft |
Source: | ||
Public tax history
| Year | Property taxes | Tax assessment |
|---|---|---|
| 2024 | -- | $172,600 |
| 2023 | -- | $172,600 |
| 2022 | -- | $172,600 |
Find assessor info on the county website
Neighborhood: 14618
Nearby schools
GreatSchools rating
- NACouncil Rock Primary SchoolGrades: K-2Distance: 0.7 mi
- 7/10Twelve Corners Middle SchoolGrades: 6-8Distance: 0.2 mi
- 8/10Brighton High SchoolGrades: 9-12Distance: 0.3 mi
Schools provided by the listing agent
- District: Brighton
Source: NYSAMLSs. This data may not be complete. We recommend contacting the local school district to confirm school assignments for this home.

